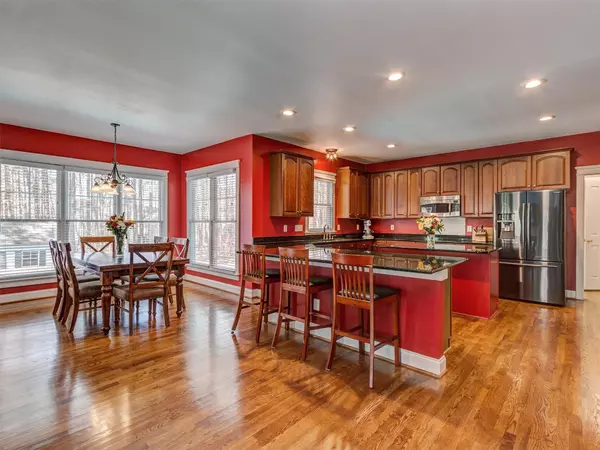$725,000
$725,000
For more information regarding the value of a property, please contact us for a free consultation.
4 Beds
4 Baths
3,510 SqFt
SOLD DATE : 04/28/2023
Key Details
Sold Price $725,000
Property Type Single Family Home
Sub Type Single Family Residence
Listing Status Sold
Purchase Type For Sale
Square Footage 3,510 sqft
Price per Sqft $206
Subdivision The Landing
MLS Listing ID 4006220
Sold Date 04/28/23
Bedrooms 4
Full Baths 3
Half Baths 1
HOA Fees $108/ann
HOA Y/N 1
Abv Grd Liv Area 3,510
Year Built 2004
Lot Size 0.440 Acres
Acres 0.44
Lot Dimensions 90 x 15 x 204 x 100 x 174
Property Description
Welcome home to The Landing .. one of Lake Wylie's most desirable communities! Fenced backyard w/Inground Salt water pool - Pool has updated heater, pump & retractable safety cover- Huge patio, fire pit, covered back deck with new Trex decking- Relaxing double front porches overlook the quiet cul-de-sac- Hardwood floors downstairs & LVP on 2nd level... no carpet here- 18 x 11 formal dining room with butler's pantry- Office with French doors- Two-story family room with a gas fireplace- Large kitchen with double ovens, induction cooktop, island, walk-in pantry & breakfast bar- Primary suite with sitting room & huge walk in closet- Primary bath with soaking tub, separate his/her vanities & WC- 3 generous secondary bedrooms & closets- Loft area overlooks Family room- Beautifully landscaped with irrigation- Gutter guards- House wired for generator- Storage shed for all your pool/lake toys- Community pool, clubhouse, playground, kayak storage/drop in with lake access! Call anytime for info
Location
State SC
County York
Zoning RD-I
Interior
Interior Features Attic Stairs Pulldown, Breakfast Bar, Garden Tub, Open Floorplan, Pantry, Vaulted Ceiling(s), Walk-In Closet(s), Walk-In Pantry
Heating Natural Gas
Cooling Ceiling Fan(s), Central Air
Flooring Tile, Vinyl, Wood
Fireplaces Type Fire Pit, Gas Log, Living Room
Fireplace true
Appliance Dishwasher, Disposal, Double Oven, Electric Cooktop, Gas Water Heater, Microwave, Plumbed For Ice Maker, Wall Oven
Exterior
Exterior Feature Fire Pit, In-Ground Irrigation, In Ground Pool
Garage Spaces 2.0
Fence Back Yard
Community Features Clubhouse, Lake Access, Outdoor Pool, Playground, Recreation Area, Sidewalks, Tennis Court(s), Walking Trails
Utilities Available Electricity Connected, Gas
Parking Type Attached Garage, Garage Faces Side
Garage true
Building
Lot Description Cul-De-Sac, Level, Wooded
Foundation Crawl Space
Sewer Public Sewer
Water Public
Level or Stories Two
Structure Type Fiber Cement, Stone Veneer
New Construction false
Schools
Elementary Schools Oakridge
Middle Schools Oakridge
High Schools Clover
Others
HOA Name Revelation Community Management
Senior Community false
Restrictions Subdivision
Acceptable Financing Cash, Conventional, FHA, VA Loan
Listing Terms Cash, Conventional, FHA, VA Loan
Special Listing Condition None
Read Less Info
Want to know what your home might be worth? Contact us for a FREE valuation!

Our team is ready to help you sell your home for the highest possible price ASAP
© 2024 Listings courtesy of Canopy MLS as distributed by MLS GRID. All Rights Reserved.
Bought with Rick Devine • Keller Williams Ballantyne Area

Helping make real estate simple, fun and stress-free!







