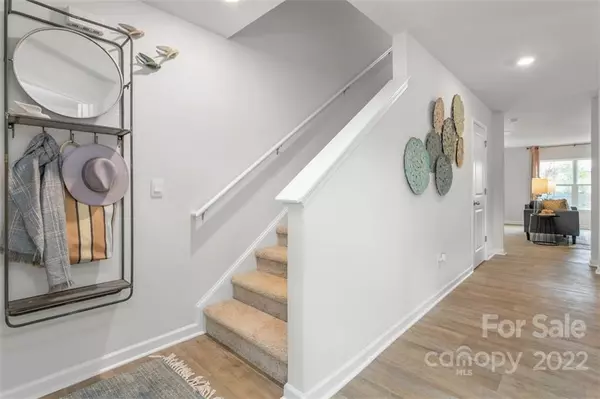$312,500
$322,990
3.2%For more information regarding the value of a property, please contact us for a free consultation.
4 Beds
3 Baths
2,644 SqFt
SOLD DATE : 04/28/2023
Key Details
Sold Price $312,500
Property Type Single Family Home
Sub Type Single Family Residence
Listing Status Sold
Purchase Type For Sale
Square Footage 2,644 sqft
Price per Sqft $118
Subdivision Hickory Ridge Estates
MLS Listing ID 3920675
Sold Date 04/28/23
Bedrooms 4
Full Baths 2
Half Baths 1
Construction Status Completed
HOA Fees $40/mo
HOA Y/N 1
Abv Grd Liv Area 2,644
Year Built 2022
Lot Size 0.510 Acres
Acres 0.51
Property Description
Welcome to Hickory Ridge Estates at High Rock Lake. The Kyle floor plan is move in ready! The Office & dining room off the entryway as you enter. The spacious modern kitchen with island features Cane Sugar Cabinets with granite countertops, open to a large family room. Primary suite upstairs with vaulted ceiling & a massive 5' shower and walk in closet. 3 bedrooms & additional bath surround the upper level loft. Each home is also equipped with technology that features a Z-Wave Wi-Fi programmable thermostat, door lock, wireless switch, a touchscreen Smart Home control panel, automation platform from Alarm.com; Skybell video doorbell; an Amazon Echo Dot plus Amazon Show 5!! A one-year builder’s warranty & 10-year structural warranty. Enjoy outskirt living with all the conveniences of nearby shopping & restaurants.
Location
State NC
County Davidson
Zoning RS09
Interior
Interior Features Entrance Foyer, Pantry
Cooling Central Air
Flooring Carpet, Vinyl
Fireplace false
Appliance Dishwasher, Electric Oven, Electric Range, Electric Water Heater
Exterior
Garage Spaces 2.0
Parking Type Attached Garage
Garage true
Building
Lot Description Cleared
Foundation Slab
Sewer Septic Installed
Water City
Level or Stories Two
Structure Type Brick Partial, Vinyl
New Construction true
Construction Status Completed
Schools
Elementary Schools Southwood
Middle Schools Central Davidson
High Schools Central Davidson
Others
Senior Community false
Acceptable Financing USDA Loan
Listing Terms USDA Loan
Special Listing Condition None
Read Less Info
Want to know what your home might be worth? Contact us for a FREE valuation!

Our team is ready to help you sell your home for the highest possible price ASAP
© 2024 Listings courtesy of Canopy MLS as distributed by MLS GRID. All Rights Reserved.
Bought with Deborah Eudy • Coldwell Banker Realty

Helping make real estate simple, fun and stress-free!







