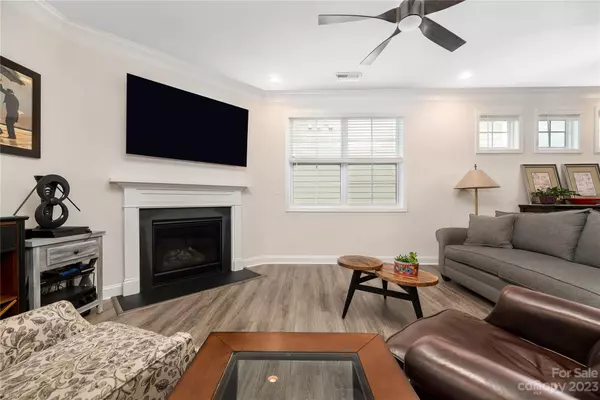$499,900
$499,900
For more information regarding the value of a property, please contact us for a free consultation.
3 Beds
3 Baths
2,440 SqFt
SOLD DATE : 04/28/2023
Key Details
Sold Price $499,900
Property Type Single Family Home
Sub Type Single Family Residence
Listing Status Sold
Purchase Type For Sale
Square Footage 2,440 sqft
Price per Sqft $204
Subdivision The Farm At Ingleside
MLS Listing ID 4015288
Sold Date 04/28/23
Bedrooms 3
Full Baths 3
Construction Status Completed
HOA Fees $62/ann
HOA Y/N 1
Abv Grd Liv Area 2,440
Year Built 2020
Lot Size 7,405 Sqft
Acres 0.17
Property Description
Welcome to your like new smart home w/ ring doorbell & smart lock as you enter in to 10' ceilings & 5" Driftwood LVP flooring. No carpet in this house. Large eat-in kitchen w/ gray cabinetry w/ oversized granite island, tile backsplash, SS appliances w/ gas cooktop & walk-in pantry. Family room open to kitchen w/ gas fireplace, ceiling speakers, canned lighting & abundance of windows. Primary ensuite on main & his/her closets, stand up shower w/ seat, linen closet & gentlemen height vanities. Iron balusters on stairwell lead to 9' loft, bedroom, full bath & 10' x 10' walk in storage. Don't miss the private fenced back yard w/ paver patio, woodburning firepit, fan & outdoor speakers. Garage w/ 240 electric outlet suitable for EV charging!!
Location
State NC
County Lincoln
Zoning PD-R
Rooms
Main Level Bedrooms 2
Interior
Interior Features Attic Walk In, Kitchen Island, Storage, Walk-In Closet(s)
Heating Natural Gas
Cooling Central Air, Dual
Flooring Tile, Vinyl
Fireplaces Type Family Room
Fireplace true
Appliance Dishwasher, Disposal, Gas Cooktop, Gas Oven, Microwave, Tankless Water Heater
Exterior
Exterior Feature Fire Pit, Lawn Maintenance
Garage Spaces 2.0
Community Features Clubhouse, Fitness Center, Outdoor Pool, Playground, Walking Trails
Utilities Available Fiber Optics, Wired Internet Available
Roof Type Shingle
Parking Type Attached Garage, Garage Door Opener, Garage Faces Front
Garage true
Building
Lot Description Cleared, Green Area
Foundation Slab
Builder Name DR Horton
Sewer Public Sewer
Water City
Level or Stories One and One Half
Structure Type Cedar Shake, Fiber Cement
New Construction false
Construction Status Completed
Schools
Elementary Schools Catawba Springs
Middle Schools East Lincoln
High Schools East Lincoln
Others
HOA Name William Douglas Mgmt
Senior Community false
Restrictions Architectural Review
Acceptable Financing Cash, Conventional
Listing Terms Cash, Conventional
Special Listing Condition None
Read Less Info
Want to know what your home might be worth? Contact us for a FREE valuation!

Our team is ready to help you sell your home for the highest possible price ASAP
© 2024 Listings courtesy of Canopy MLS as distributed by MLS GRID. All Rights Reserved.
Bought with Sara Black • RE/MAX Southern Lifestyles

Helping make real estate simple, fun and stress-free!







