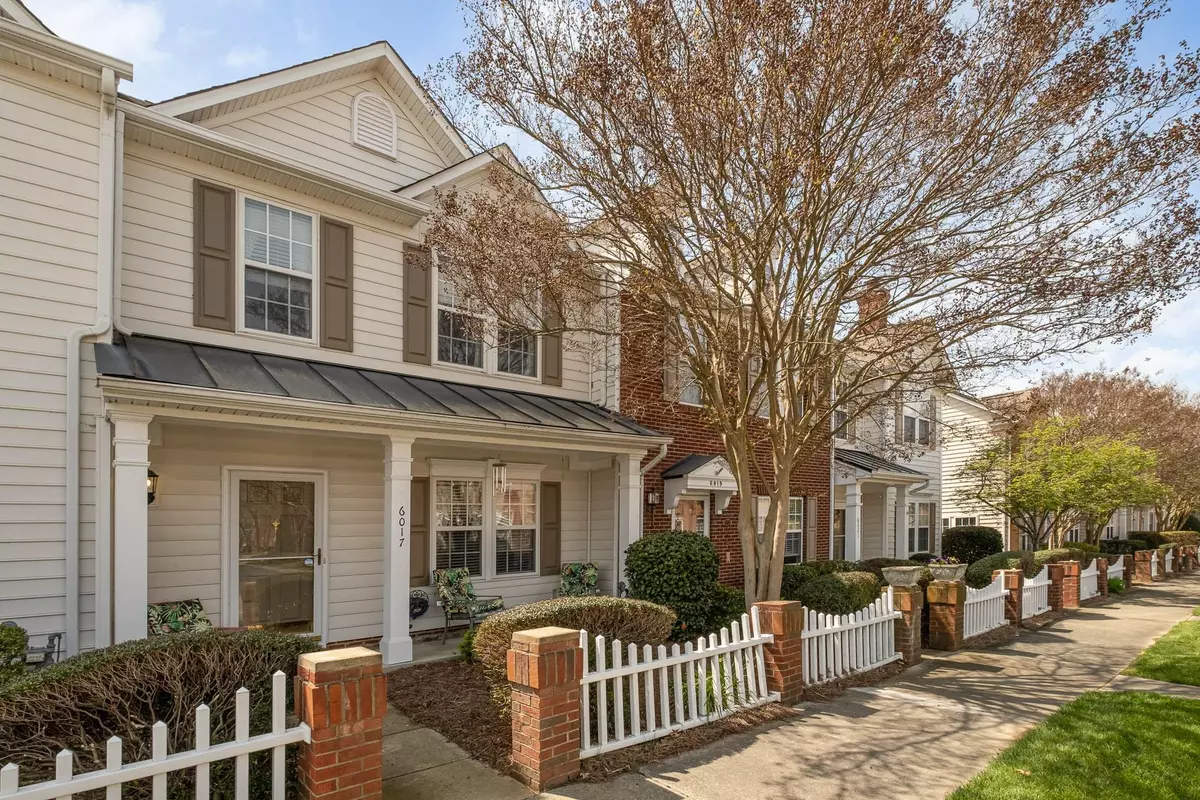$262,000
$250,000
4.8%For more information regarding the value of a property, please contact us for a free consultation.
2 Beds
3 Baths
1,444 SqFt
SOLD DATE : 04/26/2023
Key Details
Sold Price $262,000
Property Type Townhouse
Sub Type Townhouse
Listing Status Sold
Purchase Type For Sale
Square Footage 1,444 sqft
Price per Sqft $181
Subdivision Lake Park
MLS Listing ID 4011151
Sold Date 04/26/23
Bedrooms 2
Full Baths 2
Half Baths 1
Construction Status Completed
HOA Fees $254/mo
HOA Y/N 1
Abv Grd Liv Area 1,444
Year Built 1998
Lot Size 1,742 Sqft
Acres 0.04
Lot Dimensions 20x91
Property Description
Maintenance Free Living in the Lake Park Townhome area. This spacious 2 bedroom home is ready for you to make it your own with your TLC. Enter the home from the covered rocking chair front porch. Your kitchen has 42" Maple cabinets, very spacious counter space w/tile backsplash at sink & stove. Great room has a gas log fireplace and leads out to back patio, backyard, storage and parking. Laundry and 1/2 bath is downstairs on main as well. Upstairs you will find a very spacious Master bedroom with tray ceiling with an over sized master closet. Master bath has beautiful counter/sink and custom cabinet. Second Bedroom also very spacious with a large closet as well. Second Full bath in hallway between bedrooms. Both bedrooms have ceiling fans & great natural lighting. Attic & exterior storage, landscaping & vinyl fence for privacy. Great neighborhood amenities to members & community amenities picnic area, playground, ponds, recreation area, sidewalks & walking trails. Parking in front too.
Location
State NC
County Union
Zoning AR8
Interior
Interior Features Attic Stairs Pulldown, Breakfast Bar, Built-in Features, Cable Prewire, Garden Tub, Pantry, Split Bedroom, Tray Ceiling(s), Walk-In Closet(s)
Heating Central, Forced Air
Cooling Central Air, Electric
Flooring Bamboo, Carpet, Linoleum, Vinyl, Wood
Fireplaces Type Gas, Gas Log, Living Room
Fireplace true
Appliance Dishwasher, Disposal, Gas Cooktop, Microwave, Oven, Plumbed For Ice Maker, Refrigerator
Exterior
Exterior Feature Lawn Maintenance, Storage
Utilities Available Cable Available, Cable Connected, Electricity Connected, Gas
Roof Type Composition
Parking Type Driveway, On Street, Parking Space(s)
Garage false
Building
Lot Description Level
Foundation Slab
Sewer Public Sewer
Water City
Level or Stories Two
Structure Type Vinyl
New Construction false
Construction Status Completed
Schools
Elementary Schools Poplin
Middle Schools Porter Ridge
High Schools Porter Ridge
Others
HOA Name Henderson
Senior Community false
Restrictions Subdivision
Acceptable Financing Cash, Conventional, FHA, VA Loan
Listing Terms Cash, Conventional, FHA, VA Loan
Special Listing Condition Estate
Read Less Info
Want to know what your home might be worth? Contact us for a FREE valuation!

Our team is ready to help you sell your home for the highest possible price ASAP
© 2024 Listings courtesy of Canopy MLS as distributed by MLS GRID. All Rights Reserved.
Bought with Caroline Grossman • Allen Tate Matthews/Mint Hill

Helping make real estate simple, fun and stress-free!







