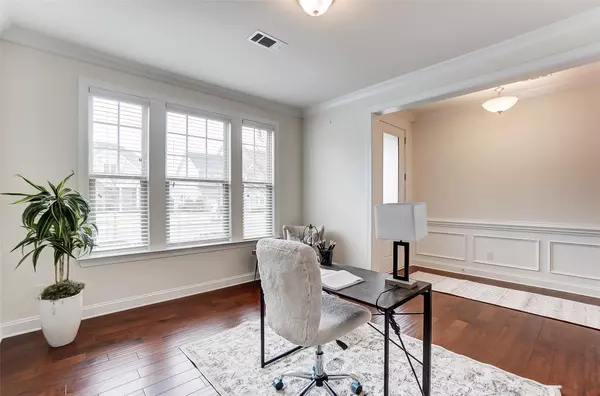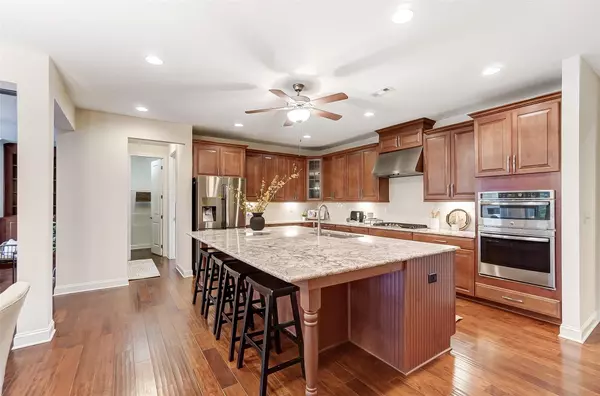$535,000
$525,000
1.9%For more information regarding the value of a property, please contact us for a free consultation.
2 Beds
3 Baths
2,393 SqFt
SOLD DATE : 04/26/2023
Key Details
Sold Price $535,000
Property Type Single Family Home
Sub Type Single Family Residence
Listing Status Sold
Purchase Type For Sale
Square Footage 2,393 sqft
Price per Sqft $223
Subdivision Chapel Cove
MLS Listing ID 4013644
Sold Date 04/26/23
Style Traditional
Bedrooms 2
Full Baths 2
Half Baths 1
HOA Fees $108/qua
HOA Y/N 1
Abv Grd Liv Area 2,393
Year Built 2017
Lot Size 9,539 Sqft
Acres 0.219
Lot Dimensions 73x130x73x130
Property Description
Come visit this Spacious Ranch! Open floorpan with an incredible kitchen. Oversized island is perfect for entertaining. Built-in oven with convection microwave and all stainless appliances. 2 huge pantries! Tons of cabinet space with 2 nooks perfect for a coffee/tea bar and a wet bar. Large eat-in kitchen w/ a view of the back yard and lots of natural light. Huge great room w an upgraded stone fireplace surrounded by built-in bookshelves, and is prewired for cable and power. The primary bedroom is extremely spacious and features a luxurious en-suite bathroom with granite dual vanity, and an all-tile shower w/ body spray shower system and large walk-in closet. The large office could also be used as a sitting area or play room. The flex room would also be a perfect 2nd office, craft room or meditation space. Secondary bedroom w/ private bathroom. Large covered front porch. Fenced in backyard w covered patio, pergola and extended cobblestone patio make this space great for hosting guests.
Location
State NC
County Mecklenburg
Zoning res
Rooms
Main Level Bedrooms 2
Interior
Interior Features Attic Other, Attic Stairs Pulldown, Cable Prewire, Entrance Foyer, Kitchen Island, Open Floorplan, Pantry, Storage, Walk-In Closet(s), Walk-In Pantry
Heating Natural Gas
Cooling Ceiling Fan(s), Central Air
Flooring Hardwood
Fireplaces Type Gas Log, Gas Vented, Great Room
Fireplace true
Appliance Dishwasher, Disposal, Electric Oven, Exhaust Fan, Exhaust Hood, Gas Cooktop, Plumbed For Ice Maker, Refrigerator, Self Cleaning Oven, Tankless Water Heater, Wall Oven
Exterior
Garage Spaces 2.0
Fence Back Yard
Community Features Clubhouse, Fitness Center, Game Court, Lake Access, Outdoor Pool, Playground, Pond, Sidewalks, Tennis Court(s), Walking Trails
Utilities Available Cable Available, Satellite Internet Available, Wired Internet Available
Roof Type Shingle
Parking Type Driveway, Attached Garage, Garage Door Opener, Garage Faces Front, Keypad Entry
Garage true
Building
Foundation Slab
Sewer Public Sewer
Water City
Architectural Style Traditional
Level or Stories One
Structure Type Hardboard Siding, Stone
New Construction false
Schools
Elementary Schools Wingate
Middle Schools Southwest
High Schools Palisades
Others
Senior Community false
Restrictions Architectural Review,Livestock Restriction
Acceptable Financing Cash, Conventional, FHA
Listing Terms Cash, Conventional, FHA
Special Listing Condition None
Read Less Info
Want to know what your home might be worth? Contact us for a FREE valuation!

Our team is ready to help you sell your home for the highest possible price ASAP
© 2024 Listings courtesy of Canopy MLS as distributed by MLS GRID. All Rights Reserved.
Bought with Scott Hosey • Trade & Tryon Realty

Helping make real estate simple, fun and stress-free!







