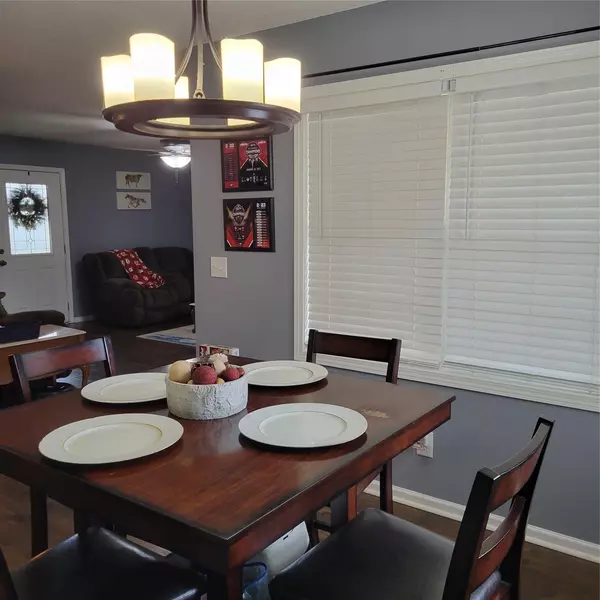$265,000
$299,900
11.6%For more information regarding the value of a property, please contact us for a free consultation.
3 Beds
2 Baths
1,688 SqFt
SOLD DATE : 04/21/2023
Key Details
Sold Price $265,000
Property Type Single Family Home
Sub Type Single Family Residence
Listing Status Sold
Purchase Type For Sale
Square Footage 1,688 sqft
Price per Sqft $156
Subdivision Stoneridge
MLS Listing ID 4005523
Sold Date 04/21/23
Style Ranch
Bedrooms 3
Full Baths 2
Construction Status Completed
Abv Grd Liv Area 1,688
Year Built 2005
Lot Size 0.702 Acres
Acres 0.702
Lot Dimensions Per Plat
Property Description
Wonderful move in ready home near the end of a cul-de-sac. This one-level charmer offers both indoor and outdoor areas to enjoy. Relax on the back deck of the spacious .702 acre parcel or sip coffee on the covered front porch. The kitchen has lots of cupboards and the kitchen appliances remain. Living room is open to the dining room and leads to the comfortable outdoor space of the back deck. Split bedroom plan offers privacy for the primary suite. Attached two car garage boasts two built in workbenches and two very large storage closets. If that's not enough storage there's also a bonus shed on the back corner of the property. Conveniently located between Boiling Springs and Shelby. Close to schools, shopping and dining. Schedule your viewing appointment today before it is gone!
Note that inflatable hot tub does not convey.
Location
State NC
County Cleveland
Zoning Resident
Rooms
Main Level Bedrooms 3
Interior
Interior Features Split Bedroom, Walk-In Closet(s)
Heating Heat Pump
Cooling Heat Pump
Appliance Convection Oven, Dishwasher, Electric Cooktop, Electric Oven, Electric Range, Electric Water Heater, Exhaust Fan, Microwave, Plumbed For Ice Maker, Refrigerator
Exterior
Garage Spaces 2.0
Community Features None
Utilities Available Cable Available, Cable Connected, Electricity Connected, Phone Connected, Underground Utilities, Wired Internet Available
Waterfront Description None
Parking Type Attached Garage, Garage Door Opener
Garage true
Building
Lot Description Cleared, Cul-De-Sac, Orchard(s), Level, Open Lot, Wooded
Foundation Crawl Space
Sewer Septic Installed
Water County Water
Architectural Style Ranch
Level or Stories One
Structure Type Vinyl
New Construction false
Construction Status Completed
Schools
Elementary Schools Unspecified
Middle Schools Crest
High Schools Crest
Others
Senior Community false
Restrictions No Representation
Acceptable Financing Cash, Conventional, FHA, USDA Loan, VA Loan
Horse Property None
Listing Terms Cash, Conventional, FHA, USDA Loan, VA Loan
Special Listing Condition None
Read Less Info
Want to know what your home might be worth? Contact us for a FREE valuation!

Our team is ready to help you sell your home for the highest possible price ASAP
© 2024 Listings courtesy of Canopy MLS as distributed by MLS GRID. All Rights Reserved.
Bought with Nolan Raby • Coldwell Banker Carver-Pressley, Realtors

Helping make real estate simple, fun and stress-free!







