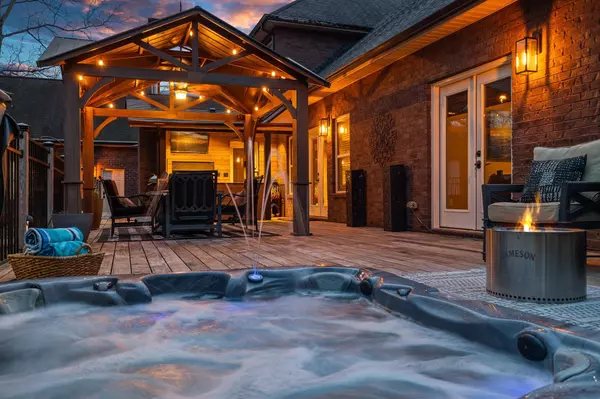$822,850
$775,000
6.2%For more information regarding the value of a property, please contact us for a free consultation.
4 Beds
4 Baths
3,510 SqFt
SOLD DATE : 04/21/2023
Key Details
Sold Price $822,850
Property Type Single Family Home
Sub Type Single Family Residence
Listing Status Sold
Purchase Type For Sale
Square Footage 3,510 sqft
Price per Sqft $234
Subdivision Archer Ridge
MLS Listing ID 4006827
Sold Date 04/21/23
Style Transitional
Bedrooms 4
Full Baths 3
Half Baths 1
HOA Fees $20/ann
HOA Y/N 1
Abv Grd Liv Area 3,510
Year Built 2009
Lot Size 0.920 Acres
Acres 0.92
Property Description
Rare opportunity to own this stunning full brick home situated on a private almost 1 acre cul-de-sac lot in Davidson! You'll be blown away by the attention to detail and updates throughout including a gourmet chefs kitchen that features high end appliances, 8 burner gas range with griddle and grill, pot filler, hood with heat lamps, double oven, granite countertops and large walk-in pantry. Open floor plan features all upgraded fixtures and gleaming refinished hardwoods throughout the main level which usher you through the formal dining room complete with a bar, great room with custom built ins and gas fireplace and cozy living room with an additional wood burning fireplace. Primary bedroom on main features a double tray ceiling and ensuite with dual vanity, garden tub, tiled shower and walk-in closet. Outside is perfect for entertaining with an outdoor kitchen, oversized patio , hot tub and even a tree house! 3 car attached garage PLUS 2 car detached garage! Entertainers DREAM!!
Location
State NC
County Rowan
Zoning RA
Rooms
Main Level Bedrooms 1
Interior
Interior Features Attic Walk In, Breakfast Bar, Built-in Features, Entrance Foyer, Garden Tub, Kitchen Island, Open Floorplan, Pantry, Storage, Tray Ceiling(s), Walk-In Closet(s), Walk-In Pantry
Heating Natural Gas
Cooling Central Air
Flooring Carpet, Tile, Wood
Fireplaces Type Family Room, Gas Log, Living Room, Wood Burning
Fireplace true
Appliance Bar Fridge, Dishwasher, Disposal, Double Oven, Exhaust Hood, Gas Range, Indoor Grill, Microwave, Refrigerator, Wall Oven
Exterior
Exterior Feature Fire Pit, Hot Tub, Outdoor Kitchen
Garage Spaces 5.0
Fence Fenced
Community Features Street Lights
Waterfront Description None
Parking Type Attached Garage, Detached Garage
Garage true
Building
Lot Description Cul-De-Sac, Private, Creek/Stream
Foundation Crawl Space
Sewer Septic Installed
Water Well
Architectural Style Transitional
Level or Stories Two
Structure Type Brick Full, Stone
New Construction false
Schools
Elementary Schools Millbridge
Middle Schools Corriher-Lipe
High Schools South Rowan
Others
HOA Name Archer Ridge HOA
Senior Community false
Restrictions No Representation
Acceptable Financing Cash, Conventional
Listing Terms Cash, Conventional
Special Listing Condition None
Read Less Info
Want to know what your home might be worth? Contact us for a FREE valuation!

Our team is ready to help you sell your home for the highest possible price ASAP
© 2024 Listings courtesy of Canopy MLS as distributed by MLS GRID. All Rights Reserved.
Bought with Jordan Cook • Allen Tate Huntersville

Helping make real estate simple, fun and stress-free!







