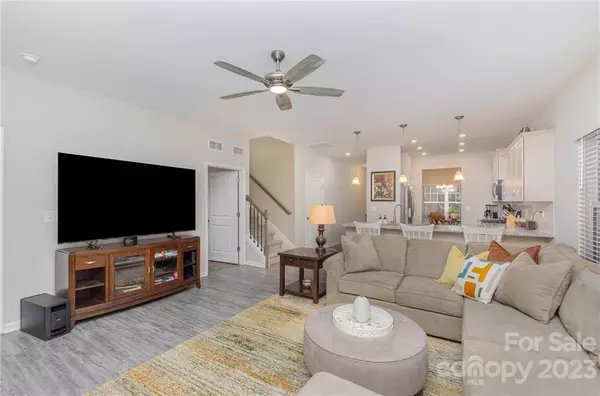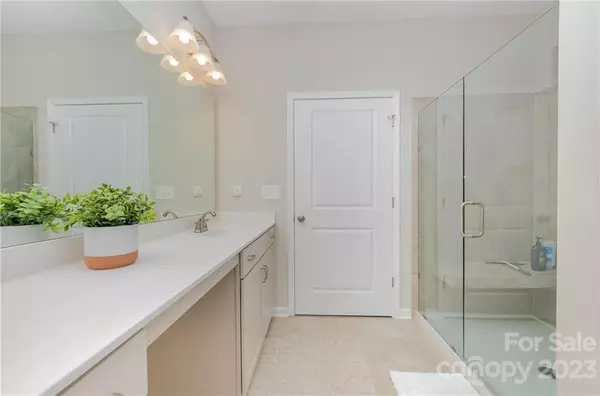$380,000
$375,000
1.3%For more information regarding the value of a property, please contact us for a free consultation.
3 Beds
3 Baths
2,235 SqFt
SOLD DATE : 04/20/2023
Key Details
Sold Price $380,000
Property Type Single Family Home
Sub Type Single Family Residence
Listing Status Sold
Purchase Type For Sale
Square Footage 2,235 sqft
Price per Sqft $170
Subdivision Maycroft
MLS Listing ID 3927345
Sold Date 04/20/23
Style Transitional
Bedrooms 3
Full Baths 2
Half Baths 1
HOA Fees $42/ann
HOA Y/N 1
Abv Grd Liv Area 2,235
Year Built 2020
Lot Size 7,405 Sqft
Acres 0.17
Property Description
Practically brand-new home located in the sought-after Maycroft neighborhood! Gorgeous curb appeal! Enter through the front door of this charming home that is highlighted by a convenient and private main-level primary ensuite! Open-concept living makes entertaining a breeze! The beautiful kitchen is open to the spacious yet cozy family room that provides access to the covered rear porch, another great space to relax and unwind with your loved ones! Single-level living can be easily achieved here as everything you need, including a powder room, is at your feet. The flexible 2nd-floor loft provides for your personal needs: maybe a study area for the kids, a home office, or simply a great space to slip away and kick back! 2 additional sizable bedrooms and a 2nd full bath complete this amazing space! Great location, just minutes from downtown Belmont and Cramerton. Neighborhood walking trail too! Come and See!
Location
State NC
County Gaston
Zoning RES
Rooms
Main Level Bedrooms 1
Interior
Interior Features Cable Prewire, Entrance Foyer
Heating Forced Air, Natural Gas, Zoned
Cooling Central Air, Zoned
Flooring Carpet, Tile, Vinyl, Vinyl
Fireplace false
Appliance Dishwasher, Disposal, Electric Water Heater, Exhaust Fan, Gas Oven, Gas Range, Microwave, Plumbed For Ice Maker, Refrigerator
Exterior
Garage Spaces 2.0
Waterfront Description None
Roof Type Shingle
Parking Type Driveway, Attached Garage, Garage Door Opener
Garage true
Building
Lot Description Corner Lot
Foundation Slab
Builder Name Smith Douglas Homes
Sewer Public Sewer
Water City
Architectural Style Transitional
Level or Stories Two
Structure Type Vinyl
New Construction false
Schools
Elementary Schools New Hope
Middle Schools Cramerton
High Schools South Point (Nc)
Others
HOA Name Association Management
Senior Community false
Restrictions No Representation
Acceptable Financing Cash, Conventional, FHA, VA Loan
Listing Terms Cash, Conventional, FHA, VA Loan
Special Listing Condition None
Read Less Info
Want to know what your home might be worth? Contact us for a FREE valuation!

Our team is ready to help you sell your home for the highest possible price ASAP
© 2024 Listings courtesy of Canopy MLS as distributed by MLS GRID. All Rights Reserved.
Bought with Denis Arnautovic • Coldwell Banker Realty

Helping make real estate simple, fun and stress-free!







