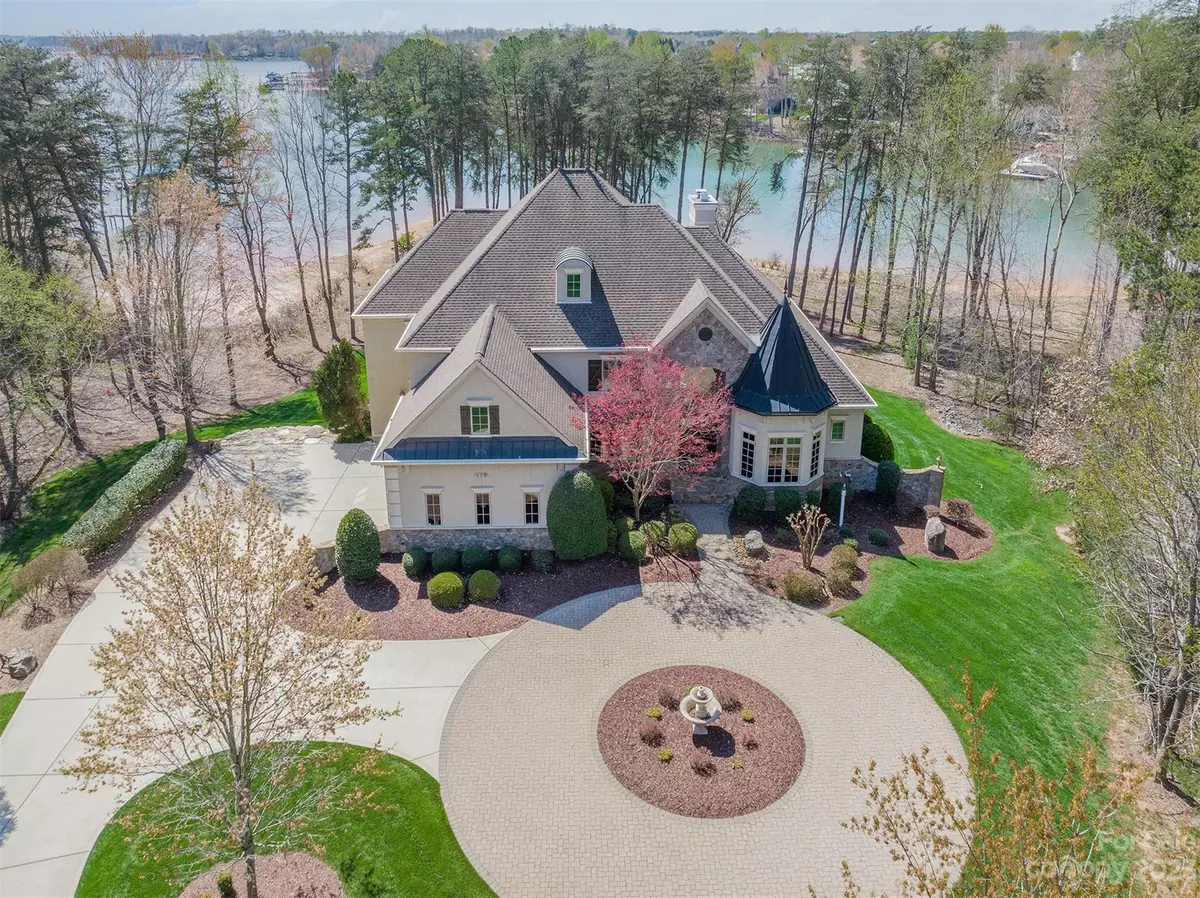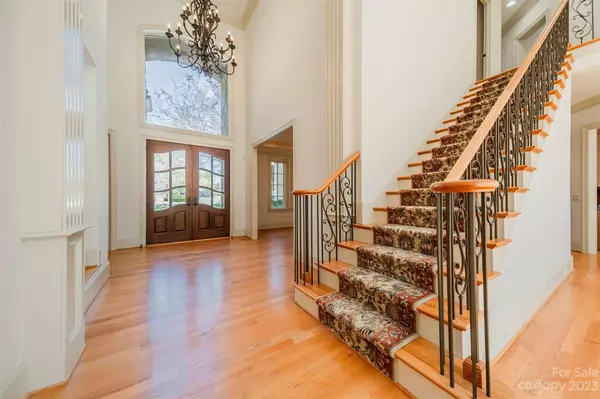$3,225,000
$3,200,000
0.8%For more information regarding the value of a property, please contact us for a free consultation.
4 Beds
6 Baths
7,772 SqFt
SOLD DATE : 04/17/2023
Key Details
Sold Price $3,225,000
Property Type Single Family Home
Sub Type Single Family Residence
Listing Status Sold
Purchase Type For Sale
Square Footage 7,772 sqft
Price per Sqft $414
Subdivision The Point
MLS Listing ID 4008604
Sold Date 04/17/23
Bedrooms 4
Full Baths 5
Half Baths 1
HOA Fees $78
HOA Y/N 1
Abv Grd Liv Area 5,124
Year Built 2006
Lot Size 1.060 Acres
Acres 1.06
Lot Dimensions 78x230x69x173x91x114x236
Property Description
This distinctive home is simply breathtaking from the over-an-acre, extensively landscaped lot to gorgeous architectural features and high-end traditional finishes, plus a wonderful mix of soaring open living spaces and cozy, private bedroom suites. Value-adding features throughout this well-equipped home that has been built with fine craftsmanship. An elevator takes you through the 3 levels with ease. The walk-out basement is an entertainer’s dream with a full bar/2nd kitchen, family room, billiard room, wine cellar, fitness room, a full bath, an office or flex space, and tons of storage. Recent updates make this home even more stunning! Pre-inspected with all major repairs completed, and now sold AS-IS. There are two levels of outdoor living spaces overlooking the lake to enjoy. The back yard offers panoramic views of the waterfront, along with a dock with boat lift. Located in Mooresville’s prestigious golf course community of The Point.
Location
State NC
County Iredell
Zoning R20 CUD
Body of Water Lake Norman
Rooms
Basement Exterior Entry, Finished, Full, Interior Entry, Storage Space, Walk-Out Access
Main Level Bedrooms 1
Interior
Interior Features Attic Stairs Pulldown, Breakfast Bar, Built-in Features, Cable Prewire, Central Vacuum, Elevator, Entrance Foyer, Kitchen Island, Open Floorplan, Storage, Tray Ceiling(s), Vaulted Ceiling(s), Walk-In Closet(s), Walk-In Pantry, Wet Bar, Whirlpool
Heating Forced Air, Natural Gas, Zoned
Cooling Central Air, Zoned
Flooring Carpet, Cork, Tile, Wood
Fireplaces Type Family Room, Gas Log, Great Room, Keeping Room, Recreation Room, See Through
Fireplace true
Appliance Convection Oven, Dishwasher, Disposal, Exhaust Hood, Gas Cooktop, Gas Water Heater, Microwave, Plumbed For Ice Maker, Refrigerator, Self Cleaning Oven, Wall Oven, Warming Drawer
Exterior
Exterior Feature Other - See Remarks
Garage Spaces 3.0
Community Features Clubhouse, Fitness Center, Golf, Lake Access, Outdoor Pool, Playground, Recreation Area, Tennis Court(s), Walking Trails
Utilities Available Cable Available, Wired Internet Available
Waterfront Description Beach - Private, Boat Lift, Dock, Paddlesport Launch Site, Pier
View Water, Year Round
Roof Type Shingle, Metal
Parking Type Circular Driveway, Driveway, Attached Garage, Garage Faces Side
Garage true
Building
Lot Description Cleared, Cul-De-Sac, Flood Fringe Area, Private, Wooded, Views, Waterfront, Wooded
Foundation Basement
Builder Name The Tom Stevenson Building Company
Sewer Septic Installed
Water Community Well
Level or Stories Two
Structure Type Hard Stucco, Stone
New Construction false
Schools
Elementary Schools Woodland Heights
Middle Schools Woodland Heights
High Schools Lake Norman
Others
HOA Name Hawthorne Management (HOA dues)
Senior Community false
Restrictions Architectural Review,Building,Manufactured Home Not Allowed,Modular Not Allowed,Signage,Square Feet,Use
Acceptable Financing Cash, Conventional
Listing Terms Cash, Conventional
Special Listing Condition Estate
Read Less Info
Want to know what your home might be worth? Contact us for a FREE valuation!

Our team is ready to help you sell your home for the highest possible price ASAP
© 2024 Listings courtesy of Canopy MLS as distributed by MLS GRID. All Rights Reserved.
Bought with Beth Graichen • Southern Homes of the Carolinas, Inc

Helping make real estate simple, fun and stress-free!







