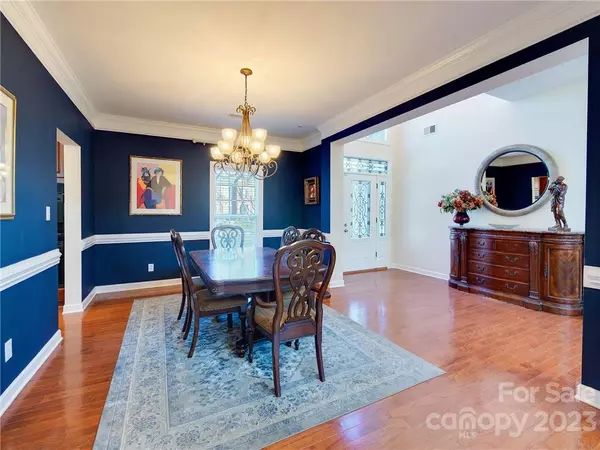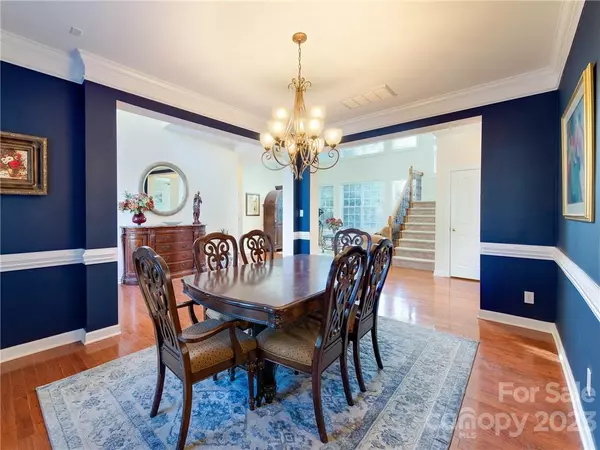$660,000
$699,000
5.6%For more information regarding the value of a property, please contact us for a free consultation.
4 Beds
3 Baths
3,466 SqFt
SOLD DATE : 04/14/2023
Key Details
Sold Price $660,000
Property Type Single Family Home
Sub Type Single Family Residence
Listing Status Sold
Purchase Type For Sale
Square Footage 3,466 sqft
Price per Sqft $190
Subdivision Barrington
MLS Listing ID 3931834
Sold Date 04/14/23
Style Transitional
Bedrooms 4
Full Baths 3
Construction Status Completed
HOA Fees $83/qua
HOA Y/N 1
Abv Grd Liv Area 3,466
Year Built 2006
Lot Size 10,018 Sqft
Acres 0.23
Property Description
This Full Brick Shea home in the Barrington subdivision is ready for its new owner! You will love the courtyard style side entry garage. Main living area has a ton of windows & natural light. Hardwoods on main except 1st floor bed/study and full bath. Kitchen has a working island, breakfast bar, ton of cabinets, and double ovens. Brand new SS refrigerator will remain. Large dining room. Family room has built ins & living room is ideal for a pool table or piano! Check out the computer niche under the stairs. Primary bedroom up w/walk in closet, custom organizer, garden tub, dual vanities. 2 additional beds and full bath w/dual sinks. LR on 2nd floor & w/d stay. Bonus room w/media niche. Home warranty included! Outside is a large patio overlooking the very private fenced backyard. Property backs to neighboring common open space. Located in the top rated Marvin school cluster.
Location
State NC
County Union
Zoning CU R3
Rooms
Main Level Bedrooms 1
Interior
Interior Features Attic Stairs Pulldown, Breakfast Bar, Built-in Features, Cable Prewire, Entrance Foyer, Garden Tub, Kitchen Island, Pantry, Walk-In Closet(s), Walk-In Pantry
Heating Forced Air, Natural Gas, Zoned
Cooling Ceiling Fan(s), Central Air, Zoned
Flooring Carpet, Tile, Wood
Fireplaces Type Family Room, Gas, Gas Log
Fireplace true
Appliance Convection Oven, Dishwasher, Disposal, Double Oven, Dryer, Electric Cooktop, Electric Oven, Gas Water Heater, Microwave, Plumbed For Ice Maker, Refrigerator, Self Cleaning Oven, Washer
Exterior
Exterior Feature In-Ground Irrigation
Garage Spaces 2.0
Fence Fenced
Community Features Cabana, Outdoor Pool, Playground, Sport Court, Tennis Court(s), Walking Trails
Utilities Available Cable Available
Parking Type Driveway, Attached Garage, Garage Door Opener, Garage Faces Side
Garage true
Building
Lot Description Cleared, Cul-De-Sac, Private
Foundation Slab
Builder Name Shea Homes
Sewer County Sewer
Water County Water
Architectural Style Transitional
Level or Stories Two
Structure Type Brick Full
New Construction false
Construction Status Completed
Schools
Elementary Schools Sandy Ridge
Middle Schools Marvin Ridge
High Schools Marvin Ridge
Others
HOA Name Henderson Properties
Senior Community false
Restrictions Architectural Review,Subdivision
Acceptable Financing Cash, Conventional
Listing Terms Cash, Conventional
Special Listing Condition None
Read Less Info
Want to know what your home might be worth? Contact us for a FREE valuation!

Our team is ready to help you sell your home for the highest possible price ASAP
© 2024 Listings courtesy of Canopy MLS as distributed by MLS GRID. All Rights Reserved.
Bought with Benoy Peters • Carolinas Realty

Helping make real estate simple, fun and stress-free!







