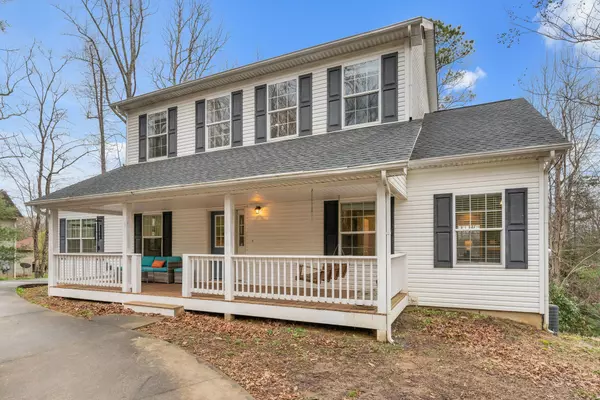$535,000
$525,000
1.9%For more information regarding the value of a property, please contact us for a free consultation.
4 Beds
4 Baths
2,990 SqFt
SOLD DATE : 04/13/2023
Key Details
Sold Price $535,000
Property Type Single Family Home
Sub Type Single Family Residence
Listing Status Sold
Purchase Type For Sale
Square Footage 2,990 sqft
Price per Sqft $178
Subdivision Hillshire Woods
MLS Listing ID 4011919
Sold Date 04/13/23
Bedrooms 4
Full Baths 3
Half Baths 1
HOA Fees $20/ann
HOA Y/N 1
Abv Grd Liv Area 2,216
Year Built 2005
Lot Size 0.610 Acres
Acres 0.61
Property Description
Enjoy the tranquility of this beautiful home on a large lot in Fairview’s Hillshire Woods, a desirable neighborhood boasting mature trees and the sounds of nature, less than 20 minutes to downtown Asheville. Lots of outdoor living, with Southern-style covered front porch, sunny back deck, and large yard with fire pit for chilly evenings. Highlights on the open-plan main level include the spacious kitchen, bright living room, two dining areas, powder room, and a luxurious primary suite with tray ceiling, crown molding, and a full bathroom with jacuzzi. Three bedrooms, a full bathroom, and bonus/hobby/office space occupy the second level. Walkout basement is a perfect guest or mother-in-law suite, with its kitchenette area, bedroom, and full bathroom. The unfinished portion of the basement is ready to be finished for immediate extra square footage, boasts plenty of great storage, and allows the option for creating a future workshop/hobby room. New roof in 2020! See brochure for details.
Location
State NC
County Buncombe
Zoning OU
Rooms
Basement Basement Shop, Exterior Entry, Interior Entry, Partially Finished, Walk-Out Access
Main Level Bedrooms 1
Interior
Interior Features Attic Other, Entrance Foyer, Kitchen Island, Open Floorplan, Tray Ceiling(s), Walk-In Closet(s)
Heating Heat Pump
Cooling Heat Pump
Flooring Carpet, Tile, Vinyl, Wood
Fireplaces Type Gas Log, Living Room
Fireplace true
Appliance Dishwasher, Disposal, Dryer, Electric Oven, Electric Range, Microwave, Refrigerator, Washer, Washer/Dryer
Exterior
Exterior Feature Fire Pit
Waterfront Description None
Roof Type Shingle
Parking Type Circular Driveway, Driveway, Parking Space(s)
Garage false
Building
Foundation Basement
Sewer Septic Installed
Water Well
Level or Stories Two
Structure Type Hard Stucco, Vinyl
New Construction false
Schools
Elementary Schools Fairview
Middle Schools Cane Creek
High Schools Ac Reynolds
Others
HOA Name Hillshire Woods HOA
Senior Community false
Acceptable Financing Cash, Conventional
Listing Terms Cash, Conventional
Special Listing Condition None
Read Less Info
Want to know what your home might be worth? Contact us for a FREE valuation!

Our team is ready to help you sell your home for the highest possible price ASAP
© 2024 Listings courtesy of Canopy MLS as distributed by MLS GRID. All Rights Reserved.
Bought with Allie Bourdy • Looking Glass Realty, Asheville

Helping make real estate simple, fun and stress-free!







