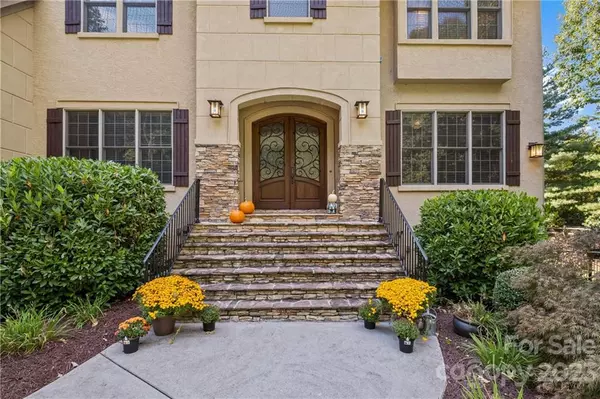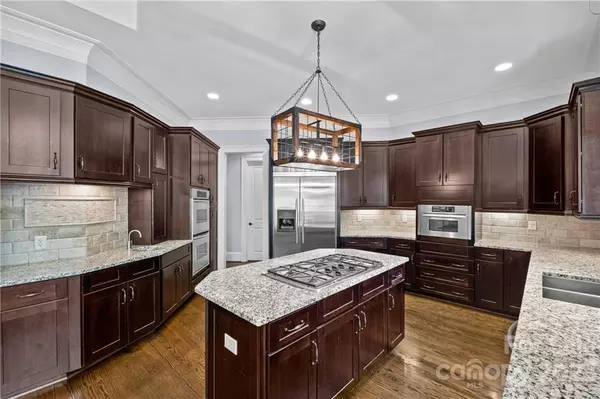$1,365,000
$1,575,000
13.3%For more information regarding the value of a property, please contact us for a free consultation.
7 Beds
7 Baths
7,081 SqFt
SOLD DATE : 04/12/2023
Key Details
Sold Price $1,365,000
Property Type Single Family Home
Sub Type Single Family Residence
Listing Status Sold
Purchase Type For Sale
Square Footage 7,081 sqft
Price per Sqft $192
Subdivision Norman Colony
MLS Listing ID 3913126
Sold Date 04/12/23
Bedrooms 7
Full Baths 6
Half Baths 1
Construction Status Completed
Abv Grd Liv Area 4,942
Year Built 2007
Lot Size 0.580 Acres
Acres 0.58
Property Description
Must see Custom built Home with many upgrades in the heart of Cornelius and with NO HOA! Just mere yards from Lake Norman, this 7,000+ sq/ft, 7 Bedrooms, 6.5 Bathroom Home has it all! Walk into the grand foyer to the luxurious spiral staircase that covers all levels of the Home and real hardwood floors. Huge Kitchen with granite countertops and a plethora of cabinetry opens up to the spacious Great Room. Primary Bedroom has its own sitting room/study, 2 walk-in closets with custom wooden shelving, & stunning Primary Bathroom w/ separate vanities, garden tub, and walk-in shower. Primary or 2nd Primary Bedrooms w/ Full Bath on every level! In the Finished Basement, you have the Exercise Room, Family Room, Parlor area w/ wet bar, & more. Attached 2nd Living Quarters includes its own separate entrance, Living room, Full Kitchen, Laundry Room, and spacious Bedroom w/ Private Full Bathroom. Conveniently located close to the fine dining & shopping that Cornelius and Lake Norman has to offer!
Location
State NC
County Mecklenburg
Zoning GR
Body of Water Lake Norman
Rooms
Basement Exterior Entry, Finished, Interior Entry
Main Level Bedrooms 1
Interior
Interior Features Attic Stairs Pulldown, Breakfast Bar, Built-in Features, Central Vacuum, Entrance Foyer, Kitchen Island, Open Floorplan, Pantry, Tray Ceiling(s), Walk-In Closet(s)
Heating Forced Air, Natural Gas, Zoned
Cooling Ceiling Fan(s), Central Air, Zoned
Flooring Carpet, Tile, Vinyl, Wood
Fireplaces Type Fire Pit, Gas Log, Great Room
Fireplace true
Appliance Bar Fridge, Dishwasher, Disposal, Double Oven, Dryer, Gas Cooktop, Refrigerator, Wall Oven, Washer
Exterior
Exterior Feature Fire Pit, Hot Tub, Other - See Remarks
Garage Spaces 3.0
Fence Fenced
Community Features None
Waterfront Description None
Roof Type Shingle,Composition
Parking Type Driveway, Attached Garage, Garage Door Opener, Garage Faces Side
Garage true
Building
Lot Description Cleared, Green Area, Private, Wooded, Wooded
Foundation Basement
Sewer Public Sewer
Water City
Level or Stories Two
Structure Type Hard Stucco,Stone
New Construction false
Construction Status Completed
Schools
Elementary Schools Cornelius
Middle Schools Bailey
High Schools William Amos Hough
Others
Senior Community false
Acceptable Financing Cash, Conventional
Listing Terms Cash, Conventional
Special Listing Condition None
Read Less Info
Want to know what your home might be worth? Contact us for a FREE valuation!

Our team is ready to help you sell your home for the highest possible price ASAP
© 2024 Listings courtesy of Canopy MLS as distributed by MLS GRID. All Rights Reserved.
Bought with Mike Hosey • Trade & Tryon Realty

Helping make real estate simple, fun and stress-free!







