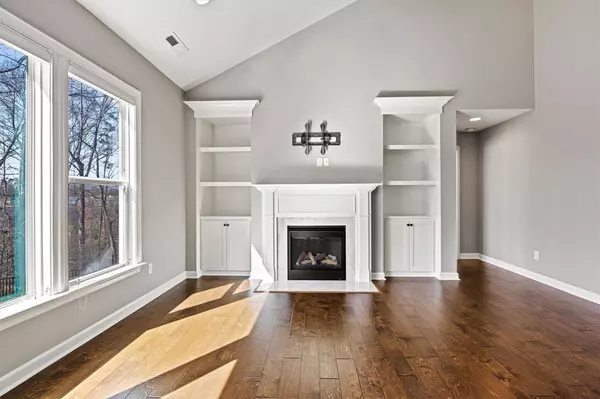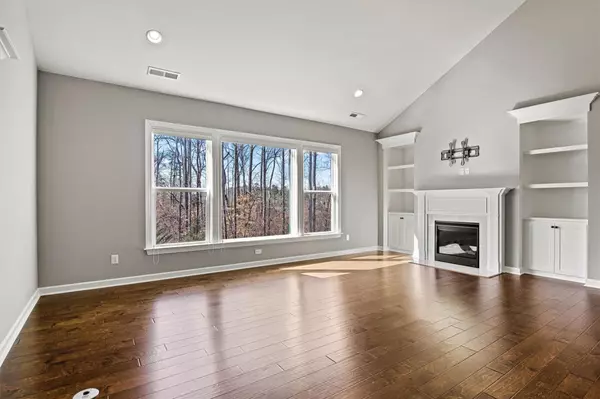$665,000
$669,900
0.7%For more information regarding the value of a property, please contact us for a free consultation.
4 Beds
3 Baths
3,241 SqFt
SOLD DATE : 04/12/2023
Key Details
Sold Price $665,000
Property Type Single Family Home
Sub Type Single Family Residence
Listing Status Sold
Purchase Type For Sale
Square Footage 3,241 sqft
Price per Sqft $205
Subdivision Killians Pointe
MLS Listing ID 4007170
Sold Date 04/12/23
Style Traditional
Bedrooms 4
Full Baths 3
HOA Fees $128/qua
HOA Y/N 1
Abv Grd Liv Area 3,241
Year Built 2019
Lot Size 0.266 Acres
Acres 0.266
Property Description
This wonderful home is in pristine condition with so many upgrades and extras with 4 bedrooms & 3 full baths! New hardwood flooring downstairs, new carpet in the master bedroom and new interior paint throughout. Open floorplan with a chef's kitchen featuring quartz countertop, huge island, upgraded cabinets, ceramic tile backsplash, stainless steel appliances and large farmhouse sink.
Kitchen/breakfast/family room area is complimented by huge top of the line sliding glass doors leading out to a covered patio. Master suite features a trey ceiling, master bath featured with ceramic tile shower with 2 shower heads, luxury free standing tub, huge custom walk-in closet. Large back yard with heavy duty fence that includes multiple entry points.
Upstairs is a teenager/mother in-law suite with a bedroom, rec room and full bath. Simply too much more to list here, call for an appointment to see this beautiful home today!
Location
State NC
County Lincoln
Zoning PD-R
Rooms
Main Level Bedrooms 3
Interior
Interior Features Attic Walk In, Breakfast Bar, Cathedral Ceiling(s), Kitchen Island, Open Floorplan, Pantry, Walk-In Closet(s), Other - See Remarks
Heating Central, Heat Pump
Cooling Ceiling Fan(s), Central Air
Flooring Carpet, Tile, Wood
Fireplaces Type Family Room, Gas
Appliance Dishwasher, Disposal, Gas Cooktop, Gas Oven, Gas Water Heater, Microwave
Exterior
Garage Spaces 2.0
Fence Back Yard
Community Features Dog Park, Outdoor Pool, Playground, Street Lights, Walking Trails
Utilities Available Cable Available, Electricity Connected, Gas, Underground Utilities
Roof Type Shingle
Parking Type Driveway, Attached Garage, Garage Door Opener, Garage Faces Front, Keypad Entry
Garage true
Building
Foundation Crawl Space
Sewer County Sewer
Water County Water
Architectural Style Traditional
Level or Stories One and One Half
Structure Type Hardboard Siding
New Construction false
Schools
Elementary Schools Catawba Springs
Middle Schools East Lincoln
High Schools East Lincoln
Others
HOA Name Carolina Ridge North Homeowners Association Inc.
Senior Community false
Restrictions Architectural Review,Other - See Remarks
Acceptable Financing Cash, Conventional
Listing Terms Cash, Conventional
Special Listing Condition None
Read Less Info
Want to know what your home might be worth? Contact us for a FREE valuation!

Our team is ready to help you sell your home for the highest possible price ASAP
© 2024 Listings courtesy of Canopy MLS as distributed by MLS GRID. All Rights Reserved.
Bought with Joy Groya • Rinehart Realty Corporation

Helping make real estate simple, fun and stress-free!







