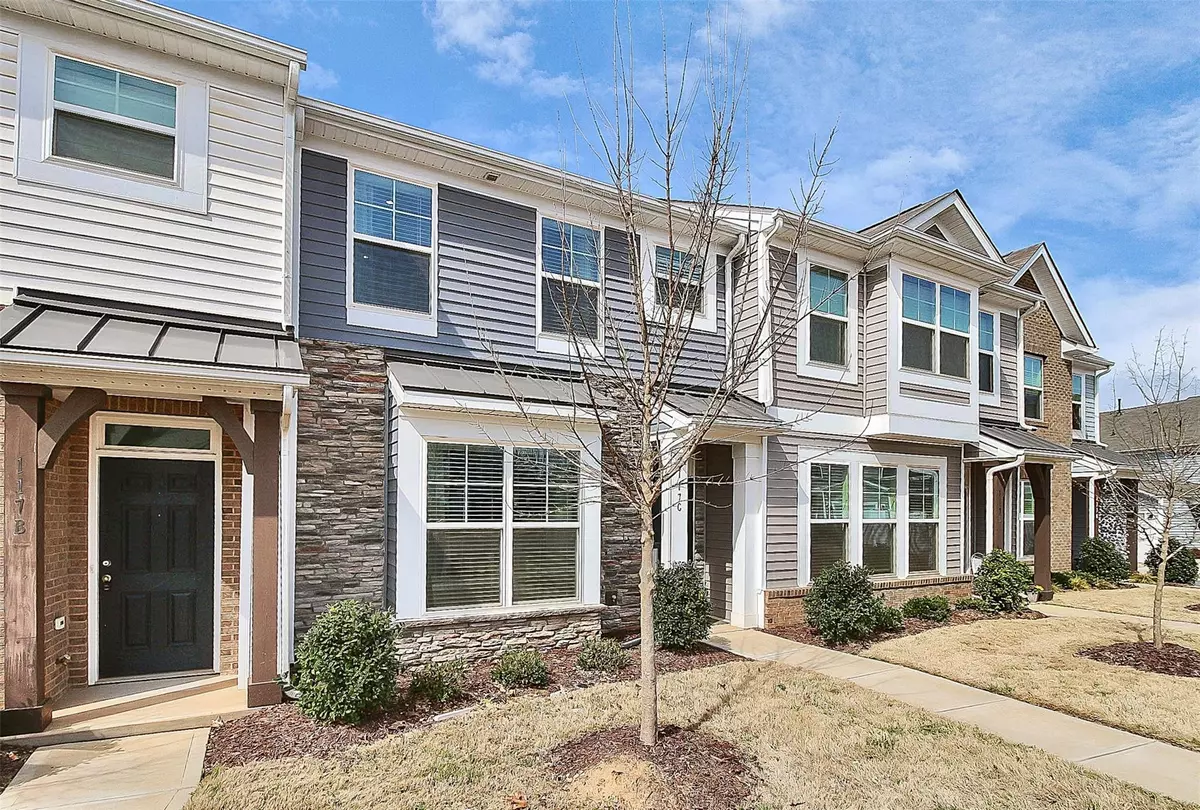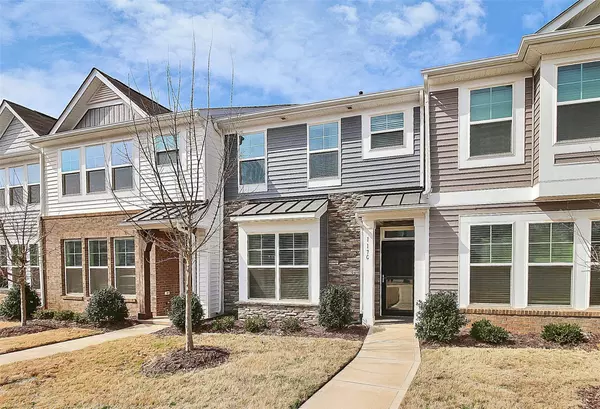$348,000
$349,900
0.5%For more information regarding the value of a property, please contact us for a free consultation.
3 Beds
3 Baths
1,706 SqFt
SOLD DATE : 04/10/2023
Key Details
Sold Price $348,000
Property Type Townhouse
Sub Type Townhouse
Listing Status Sold
Purchase Type For Sale
Square Footage 1,706 sqft
Price per Sqft $203
Subdivision Waterlynn Grove
MLS Listing ID 4007083
Sold Date 04/10/23
Bedrooms 3
Full Baths 2
Half Baths 1
HOA Fees $152/mo
HOA Y/N 1
Abv Grd Liv Area 1,706
Year Built 2020
Lot Size 1,742 Sqft
Acres 0.04
Property Description
Now is your chance to own this Like New One-Owner Townhome with Upgrades Galore in Waterlynn Grove! The main level is wide open with your Living, Dining, & Kitchen all in one. You will not want to leave your kitchen complete with upgraded Pendant Lights, Beautiful Gray Cabinets, Quartz Countertops & Island, Gas Range, Pantry, & an added Built-in Buffet for added storage & countertop space. Need workspace? No problem, there's a Built-in Office Nook and Drop Off Center. Upstairs the split floorplan allows for you to step away from it all in your Primary Suite with Tray Ceiling, Large Closet, & Ensuite Bath - it doesn't disappoint either: Double sinks, tiled shower w/
bench seat & semi-frameless glass door. Enjoy your covered private patio right outside your kitchen. The rear 1 car garage has private road entry & added overhead built-ins for add'l storage. Great location near Lowe's Corporate, major hospitals, great highway access, restaurants, & shopping - what more could you ask for?
Location
State NC
County Iredell
Building/Complex Name Waterlynn Grove
Zoning TN
Interior
Heating Forced Air, Natural Gas
Cooling Ceiling Fan(s), Central Air
Flooring Carpet, Tile, Vinyl
Appliance Dishwasher, Disposal, Electric Water Heater, Exhaust Fan, Gas Oven, Gas Range, Microwave, Plumbed For Ice Maker, Self Cleaning Oven
Exterior
Exterior Feature Lawn Maintenance
Garage Spaces 1.0
Fence Back Yard, Fenced, Privacy
Parking Type Driveway, Attached Garage, Garage Door Opener, Garage Faces Rear
Garage true
Building
Foundation Slab
Builder Name Eastwood Homes
Sewer Public Sewer
Water City
Level or Stories Two
Structure Type Stone Veneer, Vinyl
New Construction false
Schools
Elementary Schools Coddle Creek
Middle Schools Woodland Heights
High Schools Lake Norman
Others
HOA Name Superior Association Management
Senior Community false
Acceptable Financing Cash, Conventional, FHA, VA Loan
Listing Terms Cash, Conventional, FHA, VA Loan
Special Listing Condition None
Read Less Info
Want to know what your home might be worth? Contact us for a FREE valuation!

Our team is ready to help you sell your home for the highest possible price ASAP
© 2024 Listings courtesy of Canopy MLS as distributed by MLS GRID. All Rights Reserved.
Bought with William Sheppard • NextHome World Class

Helping make real estate simple, fun and stress-free!







