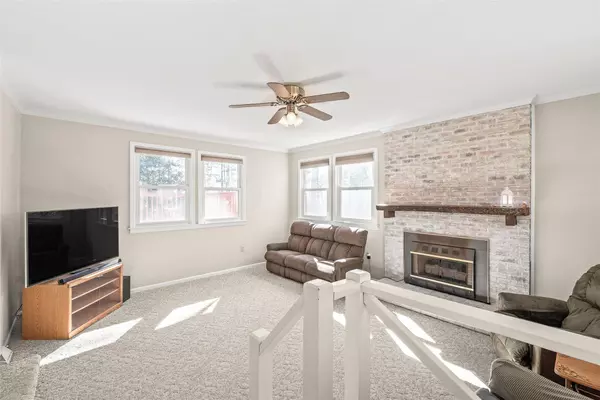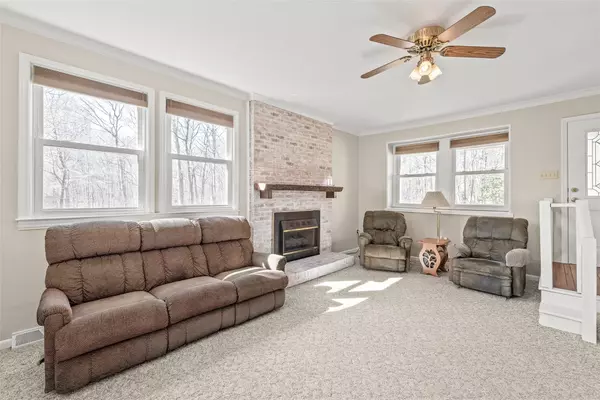$417,777
$425,000
1.7%For more information regarding the value of a property, please contact us for a free consultation.
3 Beds
3 Baths
2,374 SqFt
SOLD DATE : 04/03/2023
Key Details
Sold Price $417,777
Property Type Single Family Home
Sub Type Single Family Residence
Listing Status Sold
Purchase Type For Sale
Square Footage 2,374 sqft
Price per Sqft $175
Subdivision Summercreste
MLS Listing ID 4007886
Sold Date 04/03/23
Style Traditional
Bedrooms 3
Full Baths 2
Half Baths 1
Abv Grd Liv Area 1,515
Year Built 1972
Lot Size 1.330 Acres
Acres 1.33
Lot Dimensions 40x68x272x150x361x215
Property Description
This is not your cookie cutter home! Located on app 1.33 acres with NO HOA and just minutes from everything that makes Indian Trail a great place to live. Before we step into the house, let's talk about the outside! The home features a most spacious deck overlooking a fabulous lawn for play, entertaining or gardening. All surrounded by beautiful hardwood trees. If you have a home based business or need a workshop or just extra storage, you can't beat the workshop that has electricity, half bath and a storage loft plus a storage unit on the rear. Now, step inside to an all brick home with wonderful everyday living areas. The primary bathroom has been updated! You'll love the Basement with its Den and Flex Space. Ton's of possibilities! And pride of ownership shows - sealed crawl space (2020), new septic drain fields (2018 & pumped in 2022), HVAC Priority Maintenance program, Water Heater (2020) and New Windows (2015). Don't miss out on this one!
Location
State NC
County Union
Zoning RES
Rooms
Basement Finished
Main Level Bedrooms 3
Interior
Interior Features Attic Other, Pantry, Walk-In Pantry
Heating Forced Air, Natural Gas
Cooling Central Air
Flooring Carpet, Linoleum, Tile
Fireplaces Type Den, Family Room, Gas Vented, Wood Burning
Fireplace true
Appliance Dishwasher, Dryer, Exhaust Fan, Gas Oven, Gas Range, Microwave, Plumbed For Ice Maker, Refrigerator, Washer, Washer/Dryer
Exterior
Utilities Available Cable Connected, Electricity Connected, Gas, Phone Connected
Roof Type Fiberglass
Parking Type Driveway, Parking Space(s)
Garage false
Building
Lot Description Cul-De-Sac
Foundation Basement, Crawl Space, Other - See Remarks
Sewer Septic Installed
Water County Water
Architectural Style Traditional
Level or Stories One
Structure Type Brick Full
New Construction false
Schools
Elementary Schools Indian Trail
Middle Schools Sun Valley
High Schools Sun Valley
Others
Senior Community false
Restrictions No Restrictions
Acceptable Financing Cash, Conventional, FHA
Listing Terms Cash, Conventional, FHA
Special Listing Condition None
Read Less Info
Want to know what your home might be worth? Contact us for a FREE valuation!

Our team is ready to help you sell your home for the highest possible price ASAP
© 2024 Listings courtesy of Canopy MLS as distributed by MLS GRID. All Rights Reserved.
Bought with Lisa Archer • Keller Williams Ballantyne Area

Helping make real estate simple, fun and stress-free!







