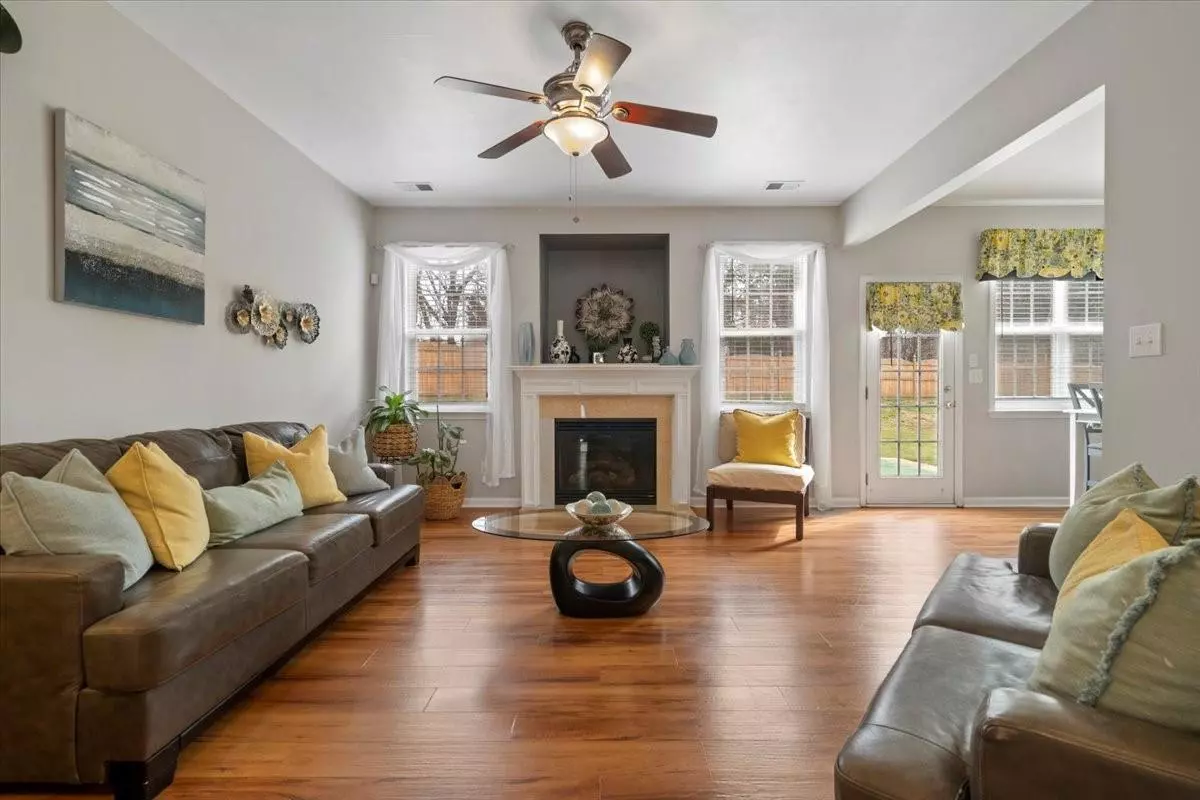$415,000
$415,000
For more information regarding the value of a property, please contact us for a free consultation.
4 Beds
3 Baths
2,006 SqFt
SOLD DATE : 03/29/2023
Key Details
Sold Price $415,000
Property Type Single Family Home
Sub Type Single Family Residence
Listing Status Sold
Purchase Type For Sale
Square Footage 2,006 sqft
Price per Sqft $206
Subdivision Huntington Forest
MLS Listing ID 4004534
Sold Date 03/29/23
Bedrooms 4
Full Baths 2
Half Baths 1
HOA Fees $45/qua
HOA Y/N 1
Abv Grd Liv Area 2,006
Year Built 2004
Lot Size 0.268 Acres
Acres 0.268
Property Description
Welcome to 14509 Folly Court. Quietly tucked away in the culdesac, this meticulously cared for home awaits its new owner offering 4BRs,2.5BAs. Gorgeous kitchen featuring granite countertops & stainless steel appliances. Enjoy the cozy primary suite, ensuite bath w/ dual vanities & an enormous walk-in closet. Gleaming wood flooring throughout the main level extends to the stairwell & upstairs hallway. New carpet in bedrooms. Upgraded light fixtures on main. Private, oversized fenced backyard w/ storage house & fresh sod recently installed just in time for you to enjoy the spring weather. Extended driveway for all your guests. Upper level HVAC (2018). New carpet (2023) Community amenities: playground, pool & cabana. Located approx. 1mile from Rivergate Shopping Center, Publix, Harris Teeter, Atrium Health Primary Care/Emergency Room. Easy access to I-77/485 and Charlotte Premium Outlets. Transferable Home Warranty. Schedule your showing today. This just may be your PERFECT MATCH!!!
Location
State NC
County Mecklenburg
Zoning R3CD
Interior
Interior Features Entrance Foyer, Garden Tub, Open Floorplan, Pantry, Vaulted Ceiling(s), Walk-In Closet(s)
Heating Forced Air
Cooling Central Air
Flooring Carpet, Hardwood, Vinyl, Wood
Fireplaces Type Gas, Living Room
Fireplace true
Appliance Dishwasher, Disposal, Gas Range, Refrigerator, Self Cleaning Oven
Exterior
Exterior Feature Storage
Garage Spaces 2.0
Fence Back Yard, Fenced, Privacy
Community Features Cabana, Outdoor Pool, Playground, Street Lights
Parking Type Driveway, Attached Garage, Garage Faces Front, Keypad Entry
Garage true
Building
Lot Description Cul-De-Sac
Foundation Slab
Sewer Public Sewer
Water City
Level or Stories Two
Structure Type Vinyl
New Construction false
Schools
Elementary Schools Lake Wylie
Middle Schools Southwest
High Schools Palisades
Others
HOA Name Red Rock Management
Senior Community false
Acceptable Financing Cash, Conventional, FHA, VA Loan
Listing Terms Cash, Conventional, FHA, VA Loan
Special Listing Condition None
Read Less Info
Want to know what your home might be worth? Contact us for a FREE valuation!

Our team is ready to help you sell your home for the highest possible price ASAP
© 2024 Listings courtesy of Canopy MLS as distributed by MLS GRID. All Rights Reserved.
Bought with Tashi Lee • Yancey Realty, LLC

Helping make real estate simple, fun and stress-free!







