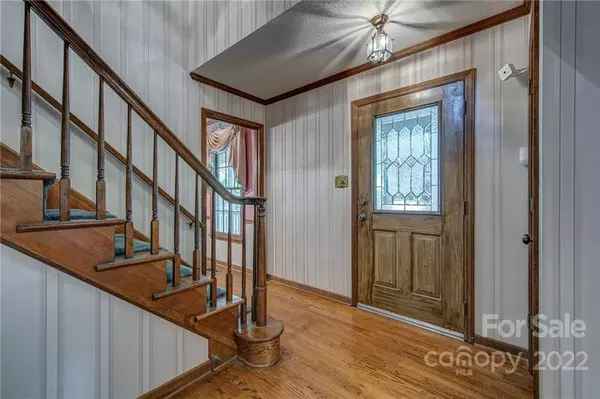$401,077
$399,900
0.3%For more information regarding the value of a property, please contact us for a free consultation.
4 Beds
4 Baths
2,928 SqFt
SOLD DATE : 03/28/2023
Key Details
Sold Price $401,077
Property Type Single Family Home
Sub Type Single Family Residence
Listing Status Sold
Purchase Type For Sale
Square Footage 2,928 sqft
Price per Sqft $136
Subdivision Southampton
MLS Listing ID 3913772
Sold Date 03/28/23
Style Traditional
Bedrooms 4
Full Baths 3
Half Baths 1
Abv Grd Liv Area 2,106
Year Built 1981
Lot Size 0.500 Acres
Acres 0.5
Lot Dimensions .50
Property Description
Wonderful southeast location near Southampton Racquet Club and Gaston Country Club. Put your touches on this two story home with a partially finished basement. Floorplan features 4 bedrooms and 3.5 baths, two dens, and storage/ workshop in the unfinished area of the basement. Flooring consists of hardwood floors, laminate and carpet. The main level den features a rock front fireplace (with gas logs) and exposed beams and the kitchen pantry is a huge walk in. The lot is wooded tucked away on a cul-de-sac street.
Location
State NC
County Gaston
Zoning R2
Rooms
Basement Exterior Entry, Interior Entry, Partially Finished
Interior
Interior Features Attic Stairs Pulldown, Built-in Features, Entrance Foyer, Pantry, Walk-In Closet(s), Walk-In Pantry
Heating Forced Air, Natural Gas
Cooling Central Air
Flooring Carpet, Vinyl
Fireplaces Type Den, Gas Log
Fireplace true
Appliance Dishwasher, Disposal, Electric Oven, Electric Range, Gas Water Heater, Microwave, Plumbed For Ice Maker, Refrigerator, Trash Compactor
Exterior
Roof Type Shingle
Parking Type Parking Space(s), None
Garage false
Building
Lot Description Level, Paved, Sloped
Foundation Basement, Crawl Space
Sewer Public Sewer
Water City
Architectural Style Traditional
Level or Stories Two
Structure Type Wood
New Construction false
Schools
Elementary Schools W.A. Bess
Middle Schools Cramerton
High Schools Forestview
Others
Senior Community false
Restrictions No Representation
Acceptable Financing Cash, Conventional, FHA, VA Loan
Listing Terms Cash, Conventional, FHA, VA Loan
Special Listing Condition None
Read Less Info
Want to know what your home might be worth? Contact us for a FREE valuation!

Our team is ready to help you sell your home for the highest possible price ASAP
© 2024 Listings courtesy of Canopy MLS as distributed by MLS GRID. All Rights Reserved.
Bought with Matt Moore • RE/MAX Executive

Helping make real estate simple, fun and stress-free!







