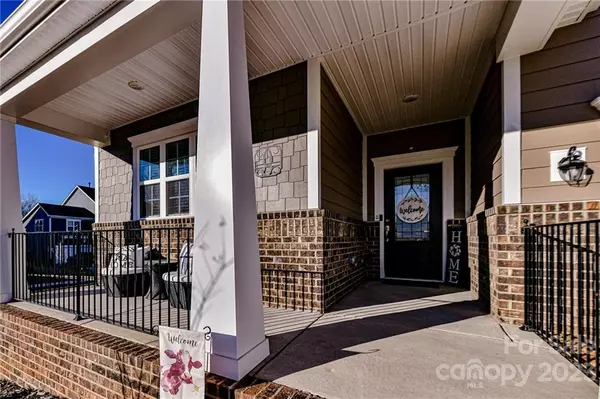$487,000
$499,900
2.6%For more information regarding the value of a property, please contact us for a free consultation.
4 Beds
3 Baths
2,359 SqFt
SOLD DATE : 03/24/2023
Key Details
Sold Price $487,000
Property Type Single Family Home
Sub Type Single Family Residence
Listing Status Sold
Purchase Type For Sale
Square Footage 2,359 sqft
Price per Sqft $206
Subdivision Millbridge
MLS Listing ID 3935245
Sold Date 03/24/23
Style Farmhouse
Bedrooms 4
Full Baths 3
HOA Fees $37
HOA Y/N 1
Abv Grd Liv Area 2,359
Year Built 2021
Lot Size 8,276 Sqft
Acres 0.19
Lot Dimensions 72' x 125'
Property Description
Expect to be impressed with this beautiful 2 year young Home! The most sought after interior finishes grace this home with a Guest Bedroom and Full Bath on the Main level. This plan is adaptable to so many of today's needs. Unique to this corner homesite is a S_P_A_C_I_O_U_S fenced rear yard, ideal for pets and play. Set upon a rise and immediately opposite one of the community pools, this home features a Covered Front Porch, 9' Ceilings, Low Maintenance LVL Flooring and Gas Fireplace. A Southern Exposure invites plenty of natural light. A beautiful White Kitchen with Granite Countertops, Radius Breakfast Bar and Stainless Steel appliances including a Gas Range, Microwave and Dishwasher. A second floor Primary Suite Features a Private Bath with Luxury Shower and large Walk-in Closet. Bonus loft, Laundry and 2 additional Bedrooms are featured on this level. Highly regarded Union County Schools and close to Historic Downtown Waxhaw. Soon you can call this Award Winning Community home!
Location
State NC
County Union
Zoning SFR
Rooms
Main Level Bedrooms 1
Interior
Interior Features Attic Stairs Pulldown, Breakfast Bar, Cable Prewire, Open Floorplan, Pantry, Walk-In Closet(s)
Heating Forced Air, Natural Gas, Zoned
Cooling Ceiling Fan(s), Central Air, Zoned
Flooring Carpet, Tile, Vinyl
Fireplaces Type Gas, Gas Unvented, Great Room
Fireplace true
Appliance Dishwasher, Disposal, Electric Water Heater, Gas Range, Microwave, Plumbed For Ice Maker, Self Cleaning Oven
Exterior
Garage Spaces 2.0
Fence Fenced
Community Features Clubhouse, Dog Park, Fitness Center, Game Court, Outdoor Pool, Picnic Area, Playground, Recreation Area, Sidewalks, Sport Court, Street Lights, Tennis Court(s), Walking Trails
Utilities Available Cable Available, Gas
Roof Type Shingle
Parking Type Garage, Garage Door Opener
Garage true
Building
Lot Description Corner Lot, Sloped
Foundation Slab
Sewer County Sewer
Water County Water
Architectural Style Farmhouse
Level or Stories Two
Structure Type Brick Partial,Fiber Cement
New Construction false
Schools
Elementary Schools Waxhaw
Middle Schools Parkwood
High Schools Parkwood
Others
HOA Name Hawthorne Management
Senior Community false
Restrictions Architectural Review,Building,Deed,Signage,Subdivision
Acceptable Financing Cash, Conventional, FHA, VA Loan
Listing Terms Cash, Conventional, FHA, VA Loan
Special Listing Condition None
Read Less Info
Want to know what your home might be worth? Contact us for a FREE valuation!

Our team is ready to help you sell your home for the highest possible price ASAP
© 2024 Listings courtesy of Canopy MLS as distributed by MLS GRID. All Rights Reserved.
Bought with Tara Poole • Keller Williams Ballantyne Are

Helping make real estate simple, fun and stress-free!







