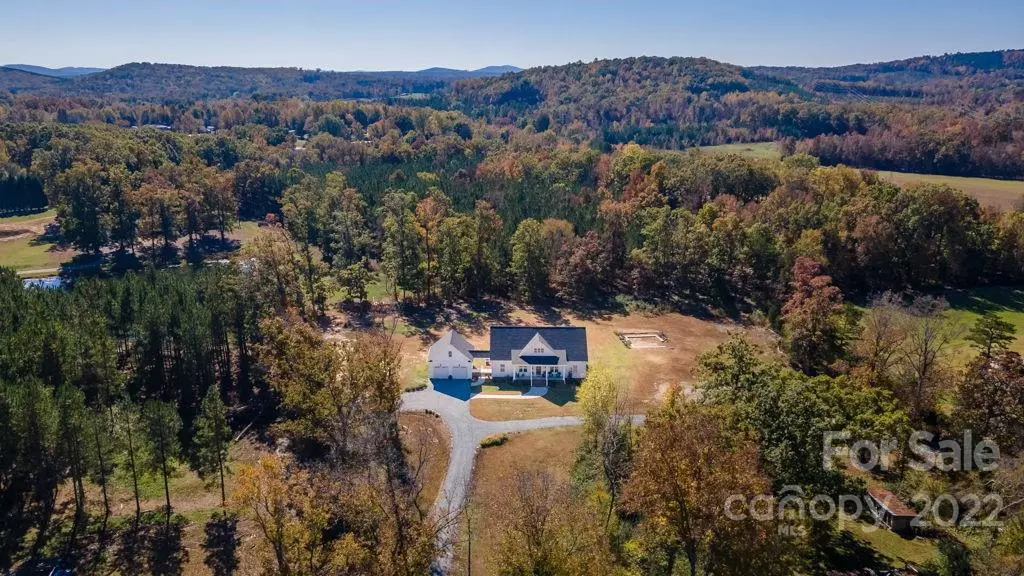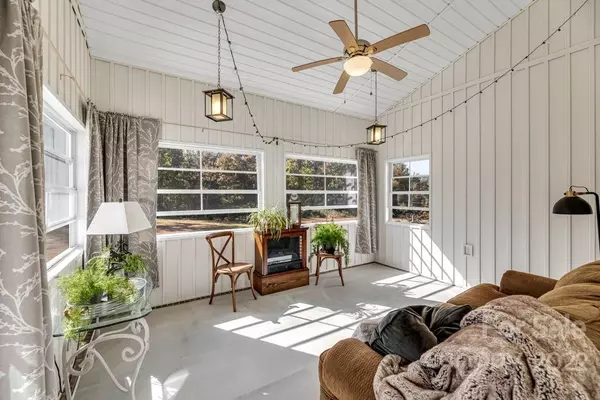$560,000
$585,000
4.3%For more information regarding the value of a property, please contact us for a free consultation.
3 Beds
3 Baths
3,279 SqFt
SOLD DATE : 02/28/2023
Key Details
Sold Price $560,000
Property Type Single Family Home
Sub Type Single Family Residence
Listing Status Sold
Purchase Type For Sale
Square Footage 3,279 sqft
Price per Sqft $170
MLS Listing ID 3918052
Sold Date 02/28/23
Bedrooms 3
Full Baths 3
Abv Grd Liv Area 3,279
Year Built 2019
Lot Size 4.970 Acres
Acres 4.97
Property Description
CUSTOM EVERYTHING on almost 5 acres! Covered porch perfect for rocking chairs & iced tea. White oak flooring throughout main level living/dining shows beautifully in dreamy natural light. Spared no detail: wainscoting in dining, upgraded light fixtures & doors, custom gas FP, marble counters, custom cabinetry & more. Main level primary suite with WIC, tiled bathroom, double glass door shower, dual vanity. Custom kitchen with oversized island, prep sink, wall oven, gas range & hood. Pantry practically another room! Butler's pantry with mini fridge as you pass to laundry & mudroom. 2 more bedrooms & a bath on main level. Enjoy 3 season sunroom with easy breeze windows! 2 patio areas for views of both Uwharrie mountains & neighboring pond! Upstairs find large entertainment space, full bath, bar & sink area, & bonus room. A great apartment or inlaw suite! Oversized 2 car garage allows 2nd story storage & adjoins to home with beautiful breezeway. Your chance to own luxury in rural setting!
Location
State NC
County Davidson
Zoning RA2
Rooms
Main Level Bedrooms 3
Interior
Interior Features Entrance Foyer, Kitchen Island, Open Floorplan, Pantry, Walk-In Closet(s), Walk-In Pantry, Wet Bar
Heating Electric, Forced Air, Heat Pump
Cooling Ceiling Fan(s), Central Air
Flooring Carpet, Tile, Wood
Fireplaces Type Living Room
Fireplace true
Appliance Dishwasher, Exhaust Fan, Gas Water Heater
Exterior
Garage Spaces 2.0
View Mountain(s)
Roof Type Shingle
Parking Type Garage
Garage true
Building
Lot Description Cleared, Level, Private, Wooded, Views, Wooded
Foundation Crawl Space
Sewer Septic Installed
Water Public
Level or Stories One and One Half
Structure Type Vinyl
New Construction false
Schools
Elementary Schools Unspecified
Middle Schools Unspecified
High Schools South Davidson
Others
Senior Community false
Special Listing Condition None
Read Less Info
Want to know what your home might be worth? Contact us for a FREE valuation!

Our team is ready to help you sell your home for the highest possible price ASAP
© 2024 Listings courtesy of Canopy MLS as distributed by MLS GRID. All Rights Reserved.
Bought with Non Member • MLS Administration

Helping make real estate simple, fun and stress-free!







