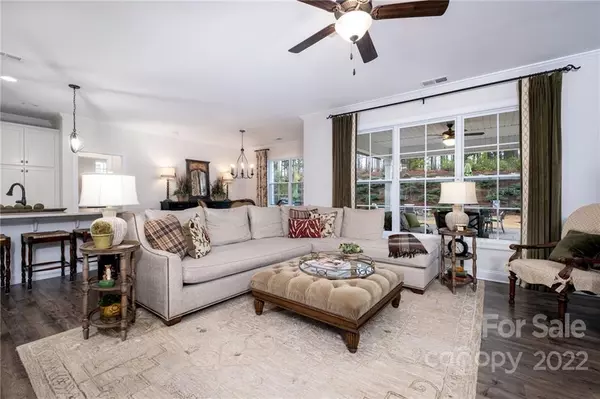$570,375
$599,000
4.8%For more information regarding the value of a property, please contact us for a free consultation.
3 Beds
3 Baths
2,734 SqFt
SOLD DATE : 03/07/2023
Key Details
Sold Price $570,375
Property Type Single Family Home
Sub Type Single Family Residence
Listing Status Sold
Purchase Type For Sale
Square Footage 2,734 sqft
Price per Sqft $208
Subdivision Heritage
MLS Listing ID 3928902
Sold Date 03/07/23
Style Traditional
Bedrooms 3
Full Baths 3
HOA Fees $198/mo
HOA Y/N 1
Abv Grd Liv Area 2,734
Year Built 2020
Lot Size 9,147 Sqft
Acres 0.21
Property Description
All you need is your furniture, no lawn mower needed! This must-see home is move-in ready with beautiful upgrades inside and out in the much sought-after Heritage community. Beautiful kitchen with large quartz island and breakfast nook adjacent to dining room and family room. Step out back to an entertainer's delight - covered patio with gas fireplace, fire pit, bar and built-in grill. Professionally landscaped yard overlooking a natural area maintained by HOA. The first floor boasts a large primary suite with large walk-in closet and second bedroom/bath at the front of the home. Laundry room adjacent to garage. The upstairs offers a bonus room, private office and a third bedroom/bath. Come and be part of this dynamic community featuring clubhouse and outdoor entertaining area, resort style pool, exercise and crafts rooms, pickleball and bocce ball courts and more.
Location
State NC
County Union
Zoning res
Rooms
Main Level Bedrooms 2
Interior
Interior Features Cable Prewire, Drop Zone, Entrance Foyer, Kitchen Island, Open Floorplan, Pantry, Tray Ceiling(s), Walk-In Closet(s)
Heating Forced Air, Natural Gas
Cooling Ceiling Fan(s), Central Air
Flooring Carpet, Laminate, Tile
Fireplaces Type Fire Pit, Outside
Fireplace false
Appliance Convection Oven, Dishwasher, Disposal, Electric Oven, Exhaust Hood, Gas Cooktop, Microwave, Self Cleaning Oven, Tankless Water Heater
Exterior
Exterior Feature Fire Pit, Lawn Maintenance
Garage Spaces 2.0
Community Features Fifty Five and Older, Clubhouse, Fitness Center, Game Court, Outdoor Pool, Recreation Area, Sidewalks, Other
Utilities Available Cable Available, Gas, Underground Power Lines
Roof Type Shingle
Parking Type Attached Garage
Garage true
Building
Lot Description Level, Private, Wooded
Foundation Slab
Sewer Public Sewer
Water Public
Architectural Style Traditional
Level or Stories One and One Half
Structure Type Cedar Shake, Hardboard Siding, Stone Veneer
New Construction false
Schools
Elementary Schools Shiloh
Middle Schools Sun Valley
High Schools Sun Valley
Others
HOA Name Evergreen Lifestyles Mgmt
Senior Community true
Acceptable Financing Cash, Conventional
Listing Terms Cash, Conventional
Special Listing Condition None
Read Less Info
Want to know what your home might be worth? Contact us for a FREE valuation!

Our team is ready to help you sell your home for the highest possible price ASAP
© 2024 Listings courtesy of Canopy MLS as distributed by MLS GRID. All Rights Reserved.
Bought with Karen Van Dyne • Xsells Realty LLC

Helping make real estate simple, fun and stress-free!







