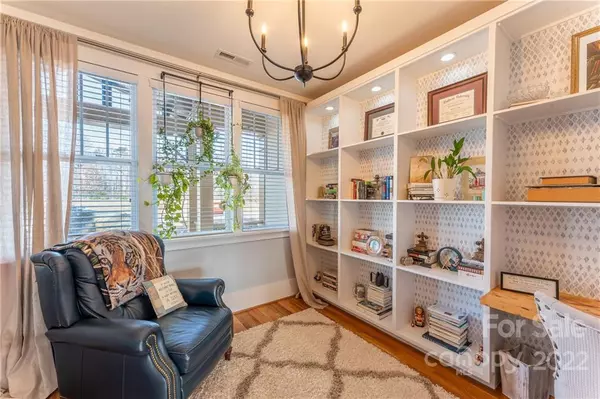$347,500
$349,900
0.7%For more information regarding the value of a property, please contact us for a free consultation.
3 Beds
3 Baths
1,895 SqFt
SOLD DATE : 03/14/2023
Key Details
Sold Price $347,500
Property Type Townhouse
Sub Type Townhouse
Listing Status Sold
Purchase Type For Sale
Square Footage 1,895 sqft
Price per Sqft $183
Subdivision Riverwalk
MLS Listing ID 3930990
Sold Date 03/14/23
Bedrooms 3
Full Baths 2
Half Baths 1
Construction Status Completed
HOA Fees $80/ann
HOA Y/N 1
Abv Grd Liv Area 1,704
Year Built 2015
Lot Size 2,613 Sqft
Acres 0.06
Property Description
This beautiful two-story craftsman style town home features site-finished oak hardwoods throughout first floor, a gas fireplace with built-in bookshelves, and an upgraded kitchen with granite, SS appliances, and tile back splash. Great for entertaining with huge island/bar and over sized rear deck! Enjoy the office on the main floor with custom book shelves and built-in lighting. Upstairs has upgraded engineered hardwoods throughout! Primary bedroom has a spacious master suite with double custom closets, dual vanities in the master bathroom and large walk-in tile shower with glass door. Great workout/ storage room in basement. HOA covers exterior maintenance, roof, landscaping and yard work! Close to the Catawba River, River District, Restaurants, Shops, Walking/Biking Trails, Cycling Venues and all of the fantastic amenities Riverwalk has to offer!
Location
State SC
County York
Building/Complex Name Riverwalk
Zoning MP-C
Rooms
Basement Exterior Entry
Interior
Interior Features Built-in Features, Entrance Foyer, Kitchen Island, Open Floorplan, Pantry, Walk-In Pantry
Heating Forced Air, Natural Gas, Zoned
Cooling Central Air, Zoned
Flooring Carpet, Wood
Fireplaces Type Gas Log, Great Room
Fireplace true
Appliance Dishwasher, Disposal, Dryer, Electric Water Heater, Microwave, Oven, Refrigerator, Washer
Exterior
Community Features Outdoor Pool, Recreation Area, Sidewalks, Street Lights, Walking Trails, Other
Waterfront Description Paddlesport Launch Site
Parking Type Driveway, On Street, Parking Space(s)
Building
Foundation Basement, Crawl Space
Builder Name Saussy Burbank
Sewer Public Sewer
Water City
Level or Stories Two
Structure Type Fiber Cement
New Construction false
Construction Status Completed
Schools
Elementary Schools Independence
Middle Schools Sullivan
High Schools Rock Hill
Others
HOA Name William Douglas
Senior Community false
Acceptable Financing Cash, Conventional, FHA, VA Loan
Listing Terms Cash, Conventional, FHA, VA Loan
Special Listing Condition None
Read Less Info
Want to know what your home might be worth? Contact us for a FREE valuation!

Our team is ready to help you sell your home for the highest possible price ASAP
© 2024 Listings courtesy of Canopy MLS as distributed by MLS GRID. All Rights Reserved.
Bought with Vicki Ford • Allen Tate SouthPark

Helping make real estate simple, fun and stress-free!







