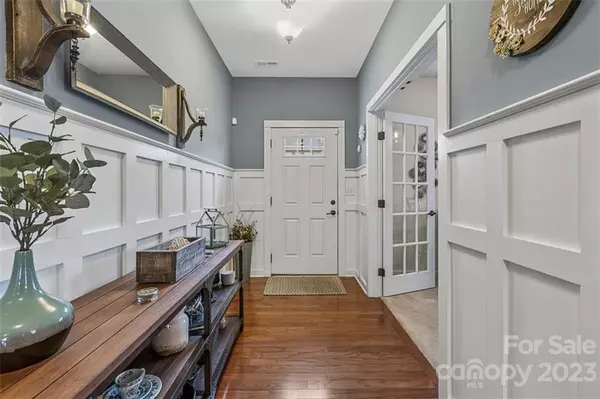$445,000
$440,000
1.1%For more information regarding the value of a property, please contact us for a free consultation.
4 Beds
3 Baths
3,145 SqFt
SOLD DATE : 02/28/2023
Key Details
Sold Price $445,000
Property Type Single Family Home
Sub Type Single Family Residence
Listing Status Sold
Purchase Type For Sale
Square Footage 3,145 sqft
Price per Sqft $141
Subdivision Glendalough
MLS Listing ID 3934302
Sold Date 02/28/23
Bedrooms 4
Full Baths 2
Half Baths 1
Construction Status Completed
HOA Fees $27
HOA Y/N 1
Abv Grd Liv Area 3,145
Year Built 2011
Lot Size 6,969 Sqft
Acres 0.16
Property Description
***MULTIPLE OFFERS** PLEASE SUBMIT by 3pm Sunday FEB 5TH. THANK YOU.
METICULOUSLY CLEAN! Beautiful spacious four bedroom two and a half bath home in sought after Glendalough neighborhood. If you're looking for a home that offers an office, playroom, formal dining room and an open kitchen that spills into the family room, then look no further! That's just the first floor. The upper level will not disappoint with the spacious bonus/media room, oversized primary bedroom with two amply sized closets. The three additional bedrooms on the upper level are also nicely sized. Move right in and save on appliances, fridge and washer/ dryer are included! Fenced yard!
Location
State NC
County Union
Zoning RES
Interior
Interior Features Attic Other, Cable Prewire, Entrance Foyer, Garden Tub, Kitchen Island, Open Floorplan, Pantry, Walk-In Closet(s), Walk-In Pantry
Heating Forced Air, Natural Gas, Zoned
Cooling Ceiling Fan(s), Central Air, Zoned
Flooring Carpet, Linoleum, Tile, Wood
Fireplaces Type Family Room, Gas Log
Fireplace true
Appliance Dishwasher, Disposal, Dryer, Electric Oven, Electric Range, Gas Water Heater, Microwave, Plumbed For Ice Maker, Refrigerator, Self Cleaning Oven, Tankless Water Heater, Washer
Exterior
Garage Spaces 2.0
Fence Fenced
Community Features Clubhouse, Outdoor Pool, Playground, Pond, Street Lights
Utilities Available Gas
Waterfront Description None
Roof Type Composition
Parking Type Driveway, Attached Garage
Garage true
Building
Lot Description Level
Foundation Slab
Builder Name Ryan Homes
Sewer Public Sewer
Water City
Level or Stories Two
Structure Type Fiber Cement
New Construction false
Construction Status Completed
Schools
Elementary Schools Porter Ridge
Middle Schools Porter Ridge
High Schools Porter Ridge
Others
HOA Name Cedar Management Group
Senior Community false
Restrictions Architectural Review,Building
Acceptable Financing Cash, Conventional, FHA, VA Loan
Listing Terms Cash, Conventional, FHA, VA Loan
Special Listing Condition None
Read Less Info
Want to know what your home might be worth? Contact us for a FREE valuation!

Our team is ready to help you sell your home for the highest possible price ASAP
© 2024 Listings courtesy of Canopy MLS as distributed by MLS GRID. All Rights Reserved.
Bought with Israel Solomon • NorthGroup Real Estate, Inc.

Helping make real estate simple, fun and stress-free!







