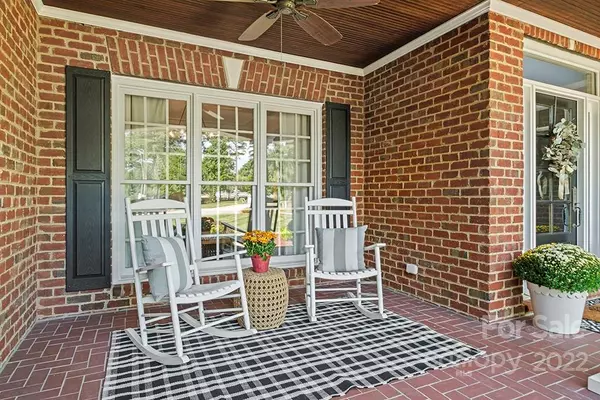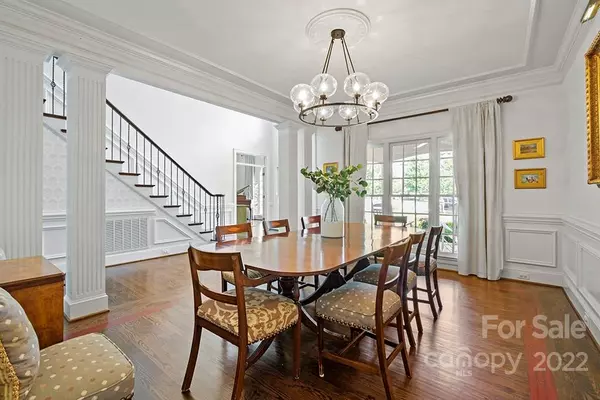$1,412,000
$1,275,000
10.7%For more information regarding the value of a property, please contact us for a free consultation.
4 Beds
4 Baths
4,128 SqFt
SOLD DATE : 02/17/2023
Key Details
Sold Price $1,412,000
Property Type Single Family Home
Sub Type Single Family Residence
Listing Status Sold
Purchase Type For Sale
Square Footage 4,128 sqft
Price per Sqft $342
Subdivision The Point
MLS Listing ID 3904479
Sold Date 02/17/23
Bedrooms 4
Full Baths 3
Half Baths 1
HOA Fees $68
HOA Y/N 1
Abv Grd Liv Area 4,128
Year Built 2000
Lot Size 0.850 Acres
Acres 0.85
Lot Dimensions 0.85
Property Description
This stunning full-brick home is located in a premium location on a cul-de-sac in the highly sought-after "Village" of The Point with easy access to deeded boat slip J-19 and the neighborhood walking trail. Pretty decor and natural light make for an open & bright, yet cozy home. The updated kitchen has quartz countertops, white cabinets, stainless appliances, gas cooktop, island, wine fridge, pantry, breakfast bar, & breakfast area w/bay window. Spacious primary suite on the main level with jetted tub, separate shower, dual vanities, water closet, & a large walk-in closet. The 2-story great room includes a gas log fireplace & 2nd staircase. Upstairs you'll find 3 more bedrooms, a spacious bonus room, a reading niche, a linen closet, and an office/flex space w/attic storage. Friend's entrance, trendy lighting, epoxy garage floor, mud room w/computer nice, & many other wonderful features throughout. Great outdoor living space! Screened porch & spacious patio overlook a private back yard.
Location
State NC
County Iredell
Zoning R20
Rooms
Main Level Bedrooms 1
Interior
Interior Features Attic Other, Breakfast Bar, Built-in Features, Cable Prewire, Computer Niche, Drop Zone, Entrance Foyer, Garden Tub, Kitchen Island, Pantry, Walk-In Closet(s), Walk-In Pantry, Whirlpool
Cooling Ceiling Fan(s), Central Air
Flooring Carpet, Tile, Wood
Fireplaces Type Gas Log, Great Room
Fireplace true
Appliance Convection Oven, Dishwasher, Disposal, Double Oven, Exhaust Hood, Gas Cooktop, Gas Water Heater, Microwave, Wall Oven, Wine Refrigerator
Exterior
Garage Spaces 3.0
Community Features Clubhouse, Fitness Center, Golf, Outdoor Pool, Playground, Recreation Area, Sidewalks, Street Lights, Tennis Court(s), Walking Trails
Utilities Available Cable Available
Waterfront Description Boat Slip (Deed), Lake
Roof Type Shingle
Parking Type Attached Garage, Garage Faces Side
Garage true
Building
Lot Description Cul-De-Sac, Level, Wooded
Foundation Crawl Space
Builder Name Arcadia
Sewer Septic Installed
Water Community Well
Level or Stories Two
Structure Type Brick Full
New Construction false
Schools
Elementary Schools Woodland Heights
Middle Schools Woodland Heights
High Schools Lake Norman
Others
HOA Name Hawthorne Management
Senior Community false
Restrictions Architectural Review
Acceptable Financing Cash, Conventional
Listing Terms Cash, Conventional
Special Listing Condition None
Read Less Info
Want to know what your home might be worth? Contact us for a FREE valuation!

Our team is ready to help you sell your home for the highest possible price ASAP
© 2024 Listings courtesy of Canopy MLS as distributed by MLS GRID. All Rights Reserved.
Bought with Joseph Davis • Century 21 Lawrie Lawrence

Helping make real estate simple, fun and stress-free!







