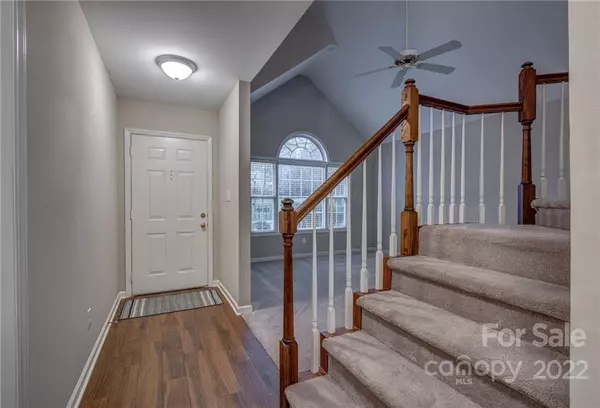$250,000
$259,000
3.5%For more information regarding the value of a property, please contact us for a free consultation.
3 Beds
2 Baths
1,371 SqFt
SOLD DATE : 03/14/2023
Key Details
Sold Price $250,000
Property Type Townhouse
Sub Type Townhouse
Listing Status Sold
Purchase Type For Sale
Square Footage 1,371 sqft
Price per Sqft $182
Subdivision The Columns
MLS Listing ID 3934018
Sold Date 03/14/23
Style Traditional
Bedrooms 3
Full Baths 2
HOA Fees $160/mo
HOA Y/N 1
Abv Grd Liv Area 1,371
Year Built 1996
Lot Size 2,178 Sqft
Acres 0.05
Lot Dimensions 42x57x42x57
Property Description
Beautiful End Unit!!! Full brick, 3 bedroom/2 full bath condo with garage is move-in ready. The sellers made great updates including SMOOTH ceilings (popcorn ceilings were removed!!!), gorgeous tile floors (look like wood!), fresh paint, ceramic tile in bathrooms, some new light fixtures, and stylish STAINLESS STEEL appliances! NEW heat pump 2022. Spacious main level primary bedroom/bathroom. Two additional bedrooms and bathroom with dual vanities upstairs. Soaring cathedral ceilings in living room and dining area. The private back patio is adjacent to Cleveland Country Club golf course (membership required). The Columns is a well-established community convenient to Uptown, Cleveland Country Club, and all Shelby has to offer. Don't miss this excellent townhome in one of Shelby's hottest locations!!!
Location
State NC
County Cleveland
Building/Complex Name The Columns
Zoning R6-CU
Rooms
Main Level Bedrooms 1
Interior
Interior Features Attic Other, Cathedral Ceiling(s), Open Floorplan, Vaulted Ceiling(s), Walk-In Pantry
Heating Heat Pump
Cooling Ceiling Fan(s), Heat Pump
Flooring Carpet, Tile
Fireplace false
Appliance Disposal, Electric Oven, Electric Range, Electric Water Heater, Microwave, Plumbed For Ice Maker, Refrigerator
Exterior
Garage Spaces 1.0
Community Features Street Lights
Utilities Available Cable Available
Roof Type Shingle
Parking Type Attached Garage
Garage true
Building
Lot Description End Unit, Level, Paved
Foundation Slab
Sewer Public Sewer
Water City
Architectural Style Traditional
Level or Stories One and One Half
Structure Type Brick Full
New Construction false
Schools
Elementary Schools Jefferson
Middle Schools Shelby
High Schools Shelby
Others
HOA Name Columns HOA
Senior Community false
Restrictions Other - See Remarks
Acceptable Financing Cash, Conventional, FHA, VA Loan
Listing Terms Cash, Conventional, FHA, VA Loan
Special Listing Condition None
Read Less Info
Want to know what your home might be worth? Contact us for a FREE valuation!

Our team is ready to help you sell your home for the highest possible price ASAP
© 2024 Listings courtesy of Canopy MLS as distributed by MLS GRID. All Rights Reserved.
Bought with Sherry Horn • Keller Williams Ballantyne Area

Helping make real estate simple, fun and stress-free!







