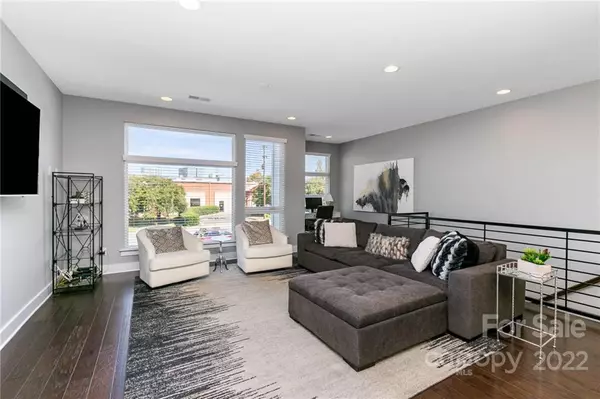$710,000
$725,000
2.1%For more information regarding the value of a property, please contact us for a free consultation.
3 Beds
4 Baths
2,094 SqFt
SOLD DATE : 03/07/2023
Key Details
Sold Price $710,000
Property Type Townhouse
Sub Type Townhouse
Listing Status Sold
Purchase Type For Sale
Square Footage 2,094 sqft
Price per Sqft $339
Subdivision Southpoint
MLS Listing ID 3912487
Sold Date 03/07/23
Style Contemporary
Bedrooms 3
Full Baths 3
Half Baths 1
Construction Status Completed
HOA Fees $243/mo
HOA Y/N 1
Abv Grd Liv Area 2,094
Year Built 2019
Lot Size 1,306 Sqft
Acres 0.03
Property Description
Amazing 3 story townhouse in the heart of Southend! After parking in your spacious TWO car garage you are met by a huge room with massive windows on the ground level- perfect space for an at home office. Walking up to the main level there is HUGE open kitchen with stainless steel appliances. From your kitchen table you can look out and see the Charlotte City skyline. After dinner you can walk over to the brand new custom built bar for a glass of wine complete with custom cabinets, floating shelves, and a wine cooler. The primary bedroom and bath is complete with a double vanity, walk-in tile shower, and walk-in closet. The guest bedroom is similar to the primary with a modern en-suite bathroom to make your guests feel right at home. Remember that glass of wine? Relax on the roof top patio with your glass, again overlooking Uptown’s skyline, just a little higher this time. This patio has plenty of space for a grill, seating area and fire pit- an awesome place to host family and friends.
Location
State NC
County Mecklenburg
Building/Complex Name South Point
Zoning TOD-UC
Interior
Interior Features Built-in Features, Cable Prewire, Drop Zone, Kitchen Island, Open Floorplan, Pantry, Walk-In Closet(s)
Heating Heat Pump
Cooling Ceiling Fan(s), Central Air
Flooring Tile, Wood
Fireplace false
Appliance Dishwasher, Disposal, Electric Cooktop, Electric Water Heater, Microwave, Wine Refrigerator
Exterior
Exterior Feature Lawn Maintenance, Rooftop Terrace
Garage Spaces 2.0
Community Features Dog Park, Rooftop Terrace, Sidewalks, Street Lights
Waterfront Description None
View City
Parking Type Driveway, Attached Garage, Garage Door Opener, Garage Faces Rear, Keypad Entry, On Street
Garage true
Building
Foundation Slab
Sewer Public Sewer
Water City
Architectural Style Contemporary
Level or Stories Three
Structure Type Brick Partial, Fiber Cement, Hardboard Siding
New Construction false
Construction Status Completed
Schools
Elementary Schools Dilworth Latta Campus/Dilworth Sedgefield Campus
Middle Schools Sedgefield
High Schools Myers Park
Others
HOA Name Hawthorne
Senior Community false
Acceptable Financing Cash, Conventional
Listing Terms Cash, Conventional
Special Listing Condition None
Read Less Info
Want to know what your home might be worth? Contact us for a FREE valuation!

Our team is ready to help you sell your home for the highest possible price ASAP
© 2024 Listings courtesy of Canopy MLS as distributed by MLS GRID. All Rights Reserved.
Bought with Jason Ellsberry • Berkshire Hathaway HomeServices Elite Properties

Helping make real estate simple, fun and stress-free!







