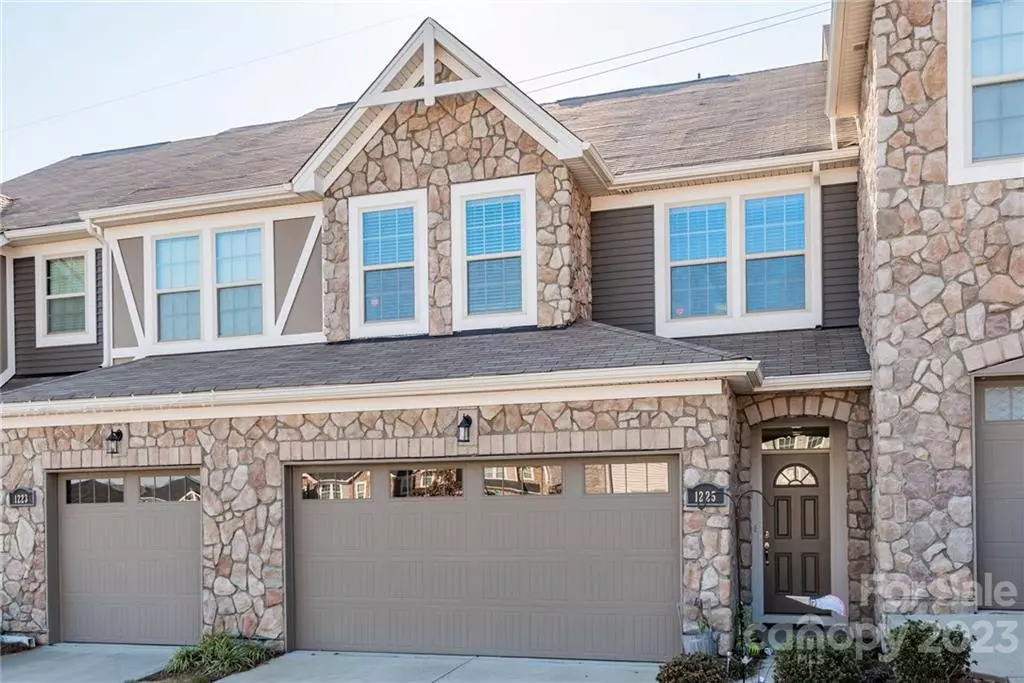$353,500
$363,000
2.6%For more information regarding the value of a property, please contact us for a free consultation.
3 Beds
3 Baths
1,810 SqFt
SOLD DATE : 03/10/2023
Key Details
Sold Price $353,500
Property Type Townhouse
Sub Type Townhouse
Listing Status Sold
Purchase Type For Sale
Square Footage 1,810 sqft
Price per Sqft $195
Subdivision Ayrshire Townhomes
MLS Listing ID 3928652
Sold Date 03/10/23
Style Traditional
Bedrooms 3
Full Baths 2
Half Baths 1
HOA Fees $225/mo
HOA Y/N 1
Abv Grd Liv Area 1,810
Year Built 2016
Lot Size 2,090 Sqft
Acres 0.048
Property Description
Maintenance free living in popular Ayrshire. This community is close to shopping, great schools, entertainment & quick I77 access. Open floor plan with easy to clean wood floors flowing through entire main level. Kitchen has granite countertops, tile back-splash, a large granite island, lots of counterspace & lots of cabinet space with pull out drawers. Appliances are stainless steel along with a gas stove/oven. Nice size Dining area w/natural light flowing in from backyard. Family room has gas log fireplace. Foyer from garage has an awesome drop zone including built in shelves. Upstairs is the large Primary Suite w/large walk-in closet and tray ceiling. The primary bath has a separate bathtub & walk-In shower w/built in bench, double sinks and tile floor. Also upstairs is the laundry, two good size guest bedrooms & guest bath w/tile floor & dual Sinks. The home has a double garage and plenty of parking on quiet street and close to community pool. Private patio area for outdoor fun.
Location
State SC
County York
Building/Complex Name Ayrshire Townhomes
Zoning Res
Interior
Interior Features Attic Stairs Pulldown, Built-in Features, Entrance Foyer, Garden Tub, Kitchen Island, Open Floorplan, Pantry, Split Bedroom, Tray Ceiling(s), Walk-In Closet(s), Walk-In Pantry
Heating Forced Air, Natural Gas
Cooling Ceiling Fan(s), Central Air
Flooring Carpet, Tile, Vinyl, Wood
Fireplaces Type Family Room, Gas Log
Fireplace true
Appliance Dishwasher, Disposal, Exhaust Fan, Gas Cooktop, Gas Oven, Gas Water Heater, Microwave, Plumbed For Ice Maker
Exterior
Garage Spaces 2.0
Utilities Available Cable Available, Gas
Roof Type Shingle
Parking Type Attached Garage
Garage true
Building
Foundation Slab
Sewer Public Sewer
Water City
Architectural Style Traditional
Level or Stories Two
Structure Type Stone Veneer, Vinyl
New Construction false
Schools
Elementary Schools Springfield
Middle Schools Springfield
High Schools Nation Ford
Others
HOA Name Kuester
Senior Community false
Restrictions Subdivision
Acceptable Financing Cash, Conventional, FHA, VA Loan
Listing Terms Cash, Conventional, FHA, VA Loan
Special Listing Condition None
Read Less Info
Want to know what your home might be worth? Contact us for a FREE valuation!

Our team is ready to help you sell your home for the highest possible price ASAP
© 2024 Listings courtesy of Canopy MLS as distributed by MLS GRID. All Rights Reserved.
Bought with Bindu Mathew • Century 21 First Choice

Helping make real estate simple, fun and stress-free!







