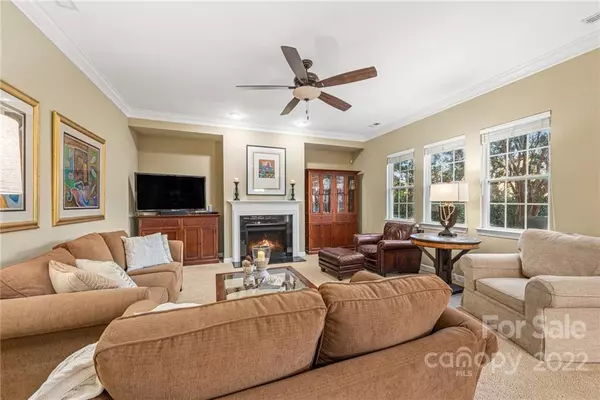$770,000
$770,000
For more information regarding the value of a property, please contact us for a free consultation.
5 Beds
4 Baths
3,617 SqFt
SOLD DATE : 03/03/2023
Key Details
Sold Price $770,000
Property Type Single Family Home
Sub Type Single Family Residence
Listing Status Sold
Purchase Type For Sale
Square Footage 3,617 sqft
Price per Sqft $212
Subdivision Ardrey Chase
MLS Listing ID 3931170
Sold Date 03/03/23
Style Traditional
Bedrooms 5
Full Baths 3
Half Baths 1
HOA Fees $80/qua
HOA Y/N 1
Abv Grd Liv Area 3,617
Year Built 2007
Lot Size 9,583 Sqft
Acres 0.22
Property Description
Looking for a beautiful home in a top-rated school district? Look no further! From the moment you approach the curb, the lush landscaping and inviting façade will capture your attention. As you step inside, you'll be greeted by an open and airy floor plan that's bathed in natural light, highlighting the beautiful details and finishes throughout.The kitchen is perfect for entertaining, with stainless steel appliances, granite countertops, and ample cabinetry for storage. The backyard is a true oasis and is a rare find in Ardrey Chase, with a spacious outdoor entertaining area and private backyard, great for summertime gatherings and BBQs. The property is in a prime location, perfect for anyone looking for a home in an ideal neighborhood. Don't miss your chance to make this dream home your own. Schedule a showing today!
Location
State NC
County Mecklenburg
Zoning R3
Interior
Interior Features Attic Stairs Pulldown, Cable Prewire, Entrance Foyer, Kitchen Island, Pantry, Tray Ceiling(s), Walk-In Closet(s)
Heating Heat Pump
Cooling Ceiling Fan(s), Central Air, Heat Pump
Flooring Carpet, Hardwood, Tile, Vinyl
Fireplaces Type Family Room, Gas
Fireplace true
Appliance Dishwasher, Disposal, Double Oven, Electric Cooktop, Gas Water Heater, Microwave, Oven, Plumbed For Ice Maker, Self Cleaning Oven
Exterior
Exterior Feature In-Ground Irrigation
Garage Spaces 2.0
Fence Fenced
Community Features Clubhouse, Outdoor Pool, Playground, Sidewalks, Street Lights
Utilities Available Cable Available, Wired Internet Available
Roof Type Shingle
Parking Type Driveway, Attached Garage, Garage Door Opener
Garage true
Building
Lot Description Level, Private, Wooded
Foundation Slab
Builder Name Centex Homes
Sewer Public Sewer
Water City
Architectural Style Traditional
Level or Stories Two
Structure Type Brick Full
New Construction false
Schools
Elementary Schools Elon Park
Middle Schools Community House
High Schools Ardrey Kell
Others
HOA Name Henderson Properties
Senior Community false
Acceptable Financing Cash, Conventional, FHA, VA Loan
Listing Terms Cash, Conventional, FHA, VA Loan
Special Listing Condition None
Read Less Info
Want to know what your home might be worth? Contact us for a FREE valuation!

Our team is ready to help you sell your home for the highest possible price ASAP
© 2024 Listings courtesy of Canopy MLS as distributed by MLS GRID. All Rights Reserved.
Bought with Steven Lorimer • Allen Tate Ballantyne

Helping make real estate simple, fun and stress-free!







