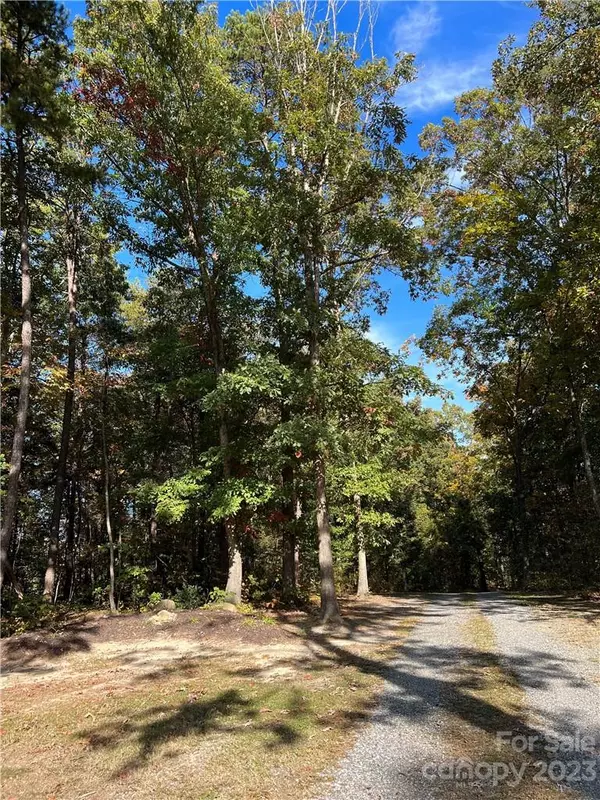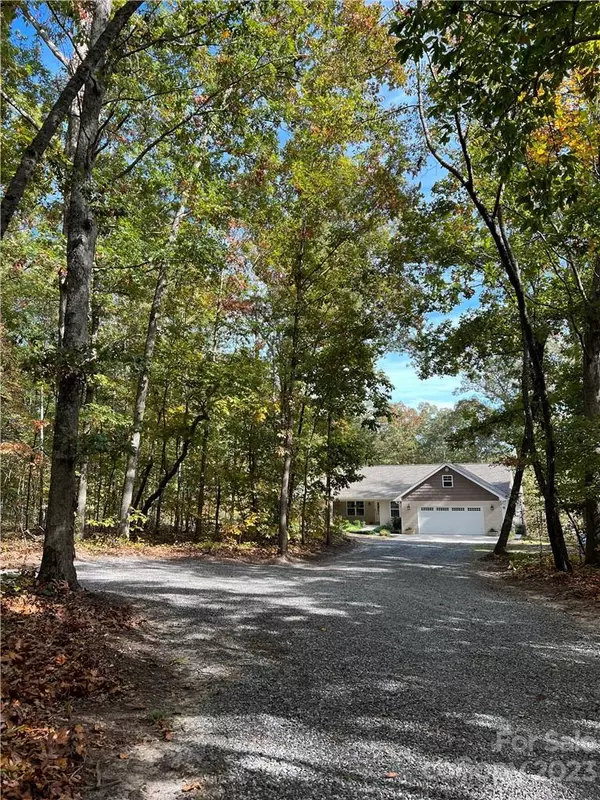$529,000
$529,000
For more information regarding the value of a property, please contact us for a free consultation.
4 Beds
4 Baths
2,344 SqFt
SOLD DATE : 03/02/2023
Key Details
Sold Price $529,000
Property Type Single Family Home
Sub Type Single Family Residence
Listing Status Sold
Purchase Type For Sale
Square Footage 2,344 sqft
Price per Sqft $225
MLS Listing ID 3917269
Sold Date 03/02/23
Bedrooms 4
Full Baths 3
Half Baths 1
Construction Status Completed
Abv Grd Liv Area 2,344
Year Built 2017
Lot Size 3.500 Acres
Acres 3.5
Property Description
Stunning custom home on unrestricted 3.5 wooded & private acres just minutes from downtown Lincolnton & hwy 321. Beautiful landscaping with something blooming constantly throughout the year greets you as you walk onto the large covered porch. A chef's dream awaits in the extensive open kitchen with two sinks, professional series appliances, full size side-by-side frig & freezer, and a solid-slab granite breakfast bar over 9' long! Real hand-scraped oak wood floors throughout the main area, custom tile and granite in bathrooms, and huge shower in primary bathroom with double shower heads. 4 full bedrooms plus another room that could be used as an office or additional bedroom. Finished heated and cooled space over garage is not counted in HLA as center height is only 6.5' tall. Full RV hookup and oversized garage are just some of the extra features this beautiful home boasts. Plenty of space to add a pool or huge shop! This home is a must see! Agent has selling interest in home.
Location
State NC
County Lincoln
Zoning R-SF
Rooms
Main Level Bedrooms 4
Interior
Interior Features Breakfast Bar, Kitchen Island, Open Floorplan, Pantry, Split Bedroom, Vaulted Ceiling(s), Walk-In Closet(s)
Heating Heat Pump
Cooling Ceiling Fan(s), Central Air, Heat Pump
Flooring Carpet, Tile, Wood
Fireplace false
Appliance Convection Oven, Dishwasher, Electric Cooktop, Electric Oven, Electric Range, Electric Water Heater, Exhaust Fan, Freezer, Microwave, Oven, Plumbed For Ice Maker, Refrigerator, Self Cleaning Oven, Warming Drawer
Exterior
Garage Spaces 2.0
Utilities Available Cable Available, Wired Internet Available
Roof Type Shingle
Parking Type Driveway, Attached Garage, Parking Lot, RV Access/Parking
Garage true
Building
Lot Description Level, Paved, Private, Wooded, Wooded
Foundation Crawl Space, Other - See Remarks
Sewer Septic Installed
Water Well
Level or Stories 1 Story/F.R.O.G.
Structure Type Vinyl
New Construction false
Construction Status Completed
Schools
Elementary Schools Love Memorial
Middle Schools West Lincoln
High Schools West Lincoln
Others
Senior Community false
Restrictions Manufactured Home Allowed,Modular Allowed,No Restrictions,Short Term Rental Allowed
Acceptable Financing Cash, Conventional, Exchange, FHA, VA Loan
Listing Terms Cash, Conventional, Exchange, FHA, VA Loan
Special Listing Condition None
Read Less Info
Want to know what your home might be worth? Contact us for a FREE valuation!

Our team is ready to help you sell your home for the highest possible price ASAP
© 2024 Listings courtesy of Canopy MLS as distributed by MLS GRID. All Rights Reserved.
Bought with Randy Sain • Coldwell Banker Boyd & Hassell

Helping make real estate simple, fun and stress-free!







