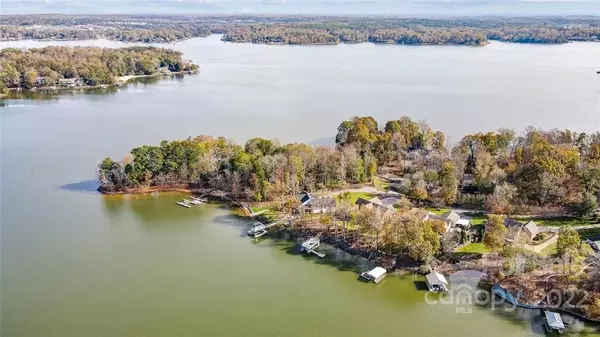$1,735,000
$1,799,000
3.6%For more information regarding the value of a property, please contact us for a free consultation.
3 Beds
4 Baths
6,170 SqFt
SOLD DATE : 03/02/2023
Key Details
Sold Price $1,735,000
Property Type Single Family Home
Sub Type Single Family Residence
Listing Status Sold
Purchase Type For Sale
Square Footage 6,170 sqft
Price per Sqft $281
Subdivision Lake Wylie
MLS Listing ID 3923390
Sold Date 03/02/23
Style Transitional
Bedrooms 3
Full Baths 3
Half Baths 1
Abv Grd Liv Area 6,170
Year Built 2004
Lot Size 0.690 Acres
Acres 0.69
Property Description
LIVE THE DREAM in this impeccable home designed for entertaining & luxurious lakeside living. While this home currently has a 3 bedroom septic permit there are actually 5 potential bedrooms. Live outdoors on the stone patio, cvrd porch, spacious yard, or deep water dock w/ lift, sundeck, & slide! You’ll love the bright open floorplan that is rich in details & spacious rooms throughout. Lake facing great room w/ tray ceiling & 3-way fireplace opens to chef's kitchen w/ SS appliances & new quartz counters. Incredible main level primary suite offers sitting area, 2 huge walk-in closets, owners bath, & glorious lake views. 2 additional BRs complete main level. Flexible floorplan makes it easy to live on the main floor or offers plenty of space for family & friends. Upstairs provides rec room w/ fireplace, 4 season room, 2nd kitchen, office, bonus room w/ wet bar, & 2 rooms that could be used as bedrooms, office, or playroom. Clover schools, SC taxes, convenient to restaurants, & shopping.
Location
State SC
County York
Zoning RD-II
Body of Water Lake Wylie
Rooms
Main Level Bedrooms 2
Interior
Interior Features Breakfast Bar, Entrance Foyer, Garden Tub, Open Floorplan, Pantry, Walk-In Closet(s), Wet Bar
Heating Forced Air, Heat Pump, Natural Gas
Cooling Ceiling Fan(s), Central Air, Heat Pump
Flooring Carpet, Tile, Wood
Fireplace true
Appliance Dishwasher, Double Oven, Electric Oven, Electric Water Heater, Gas Cooktop, Microwave, Trash Compactor
Exterior
Exterior Feature In-Ground Irrigation
Garage Spaces 2.0
Utilities Available Gas
Waterfront Description Boat Lift, Covered structure, Dock, Dock
View Water
Roof Type Shingle
Parking Type Garage
Garage true
Building
Lot Description Waterfront
Foundation Crawl Space
Sewer Septic Installed
Water Well
Architectural Style Transitional
Level or Stories Two
Structure Type Brick Full
New Construction false
Schools
Elementary Schools Crowders Creek
Middle Schools Oakridge
High Schools Clover
Others
Senior Community false
Acceptable Financing Cash, Conventional
Listing Terms Cash, Conventional
Special Listing Condition None
Read Less Info
Want to know what your home might be worth? Contact us for a FREE valuation!

Our team is ready to help you sell your home for the highest possible price ASAP
© 2024 Listings courtesy of Canopy MLS as distributed by MLS GRID. All Rights Reserved.
Bought with Mark McClaskey • EXP Realty LLC Ballantyne

Helping make real estate simple, fun and stress-free!







