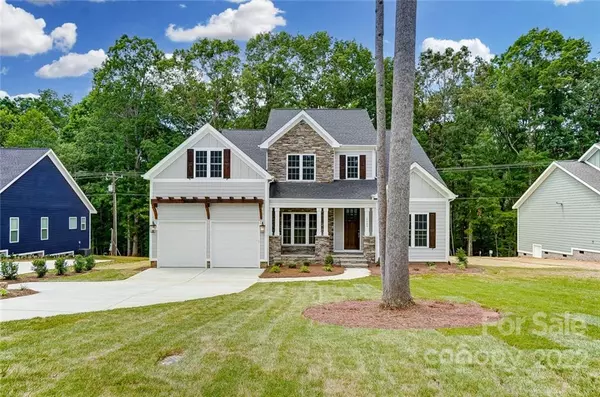$550,000
$573,000
4.0%For more information regarding the value of a property, please contact us for a free consultation.
3 Beds
3 Baths
2,619 SqFt
SOLD DATE : 03/01/2023
Key Details
Sold Price $550,000
Property Type Single Family Home
Sub Type Single Family Residence
Listing Status Sold
Purchase Type For Sale
Square Footage 2,619 sqft
Price per Sqft $210
Subdivision Rosewood Trail
MLS Listing ID 3872599
Sold Date 03/01/23
Bedrooms 3
Full Baths 2
Half Baths 1
Construction Status Completed
HOA Fees $23/mo
HOA Y/N 1
Abv Grd Liv Area 2,619
Year Built 2022
Lot Size 0.800 Acres
Acres 0.8
Property Description
Beautiful custom home in Midland built by Thayer Contracting Inc. You will fall in love with the attention to detail in this gorgeous home. As you pull in the drive you immediately see all the character this home has to offer.
Stone, hardie board siding, pergola over the garage door, front porch and landscaping will make you want to come inside to see what awaits you. Large kitchen with white cabinets, stainless package, gas range, custom hood, tile backsplash, quartz, walk-in pantry and drop zone at garage entrance. The family room offers a cozy fireplace, deck overlooking your wooded property, dining room and office all on the first floor. The second floor offers a primary suite with large shower and soaking tub, bedrooms and bonus room. Rosewood Trail is a small development with large lots and a walking trail behind the homes.
This custom home is convenient to 485 and shopping. The septic system was approved for 4 bedrooms if you would decide to make the bonus a bedroom.
Location
State NC
County Cabarrus
Zoning AG
Interior
Interior Features Cable Prewire, Entrance Foyer, Open Floorplan, Pantry, Tray Ceiling(s), Walk-In Closet(s), Walk-In Pantry
Heating Heat Pump
Cooling Ceiling Fan(s), Heat Pump
Flooring Carpet, Tile, Wood
Fireplaces Type Family Room, Gas Log
Appliance Dishwasher, Disposal, Electric Water Heater, Exhaust Hood, Gas Range, Microwave, Plumbed For Ice Maker, Refrigerator
Exterior
Garage Spaces 2.0
Community Features Walking Trails
Utilities Available Propane
Roof Type Shingle
Parking Type Garage
Garage true
Building
Foundation Crawl Space
Builder Name Thayer Contracting Inc.
Sewer Septic Installed
Water County Water
Level or Stories Two
Structure Type Hardboard Siding, Stone
New Construction true
Construction Status Completed
Schools
Elementary Schools Bethel Cabarrus
Middle Schools C.C. Griffin
High Schools Central Cabarrus
Others
Senior Community false
Restrictions Subdivision
Acceptable Financing Cash, Conventional, VA Loan
Listing Terms Cash, Conventional, VA Loan
Special Listing Condition None
Read Less Info
Want to know what your home might be worth? Contact us for a FREE valuation!

Our team is ready to help you sell your home for the highest possible price ASAP
© 2024 Listings courtesy of Canopy MLS as distributed by MLS GRID. All Rights Reserved.
Bought with Andy Wiesner • Douglas Carson, REALTORS

Helping make real estate simple, fun and stress-free!







