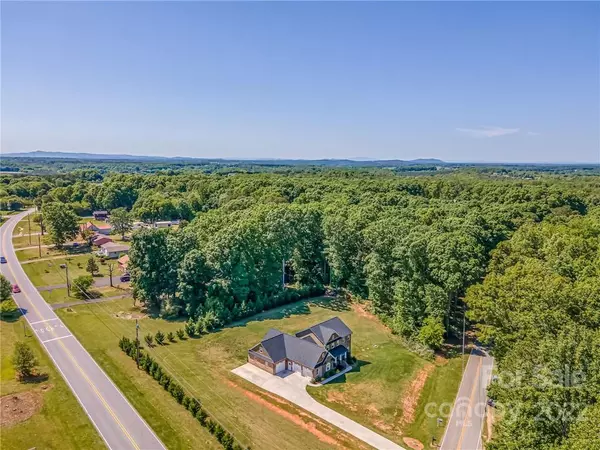$685,000
$695,000
1.4%For more information regarding the value of a property, please contact us for a free consultation.
4 Beds
5 Baths
3,645 SqFt
SOLD DATE : 03/01/2023
Key Details
Sold Price $685,000
Property Type Single Family Home
Sub Type Single Family Residence
Listing Status Sold
Purchase Type For Sale
Square Footage 3,645 sqft
Price per Sqft $187
MLS Listing ID 3857075
Sold Date 03/01/23
Bedrooms 4
Full Baths 4
Half Baths 1
Abv Grd Liv Area 3,645
Year Built 2016
Lot Size 1.650 Acres
Acres 1.65
Lot Dimensions irregular
Property Description
Best deal on the market today! Custom built home for less than $190 sf and $120 sf including basement. Carefully designed details. Sure to please anyone looking for room to spread out. Two-story great room with stone fireplace and built-ins. Beautiful hardwood floors. Dream kitchen with features to please any chef. Luxurious owner's suite with 2 walk-in closets, tiled shower, 2 vanities and linen closet. Formal dining room and office. Unique and functional floorplan offers two separate upstairs areas both with bedroom suites. Lots of bonus space for additional bedrooms, craft room or recreation room. Full basement, plumbed for bathrooms and kitchen, ready for finishing to make an entire living quarters. Covered deck with composite boards for long lasting value. Mature privacy trees. There are too many wonderful features to list. Must see for yourself. Skip the long and unstable building process. This home is one owner, like new, and ready to move in.
Location
State NC
County Lincoln
Zoning R-SF
Rooms
Basement Basement, Basement Shop, Interior Entry
Main Level Bedrooms 1
Interior
Interior Features Attic Walk In, Cable Prewire, Entrance Foyer, Kitchen Island, Open Floorplan, Walk-In Closet(s)
Heating Heat Pump
Cooling Ceiling Fan(s), Heat Pump
Flooring Tile, Vinyl, Wood
Fireplaces Type Gas Log, Great Room
Fireplace true
Appliance Dishwasher, Electric Cooktop, Electric Water Heater, Microwave, Oven
Exterior
Garage Spaces 3.0
Roof Type Shingle
Parking Type Attached Garage
Garage true
Building
Lot Description Corner Lot, Level
Sewer Septic Installed
Water County Water
Level or Stories Two
Structure Type Brick Partial, Hardboard Siding, Stone
New Construction false
Schools
Elementary Schools Unspecified
Middle Schools West Lincoln
High Schools West Lincoln
Others
Senior Community false
Acceptable Financing Cash, Conventional, FHA, USDA Loan, VA Loan
Listing Terms Cash, Conventional, FHA, USDA Loan, VA Loan
Special Listing Condition None
Read Less Info
Want to know what your home might be worth? Contact us for a FREE valuation!

Our team is ready to help you sell your home for the highest possible price ASAP
© 2024 Listings courtesy of Canopy MLS as distributed by MLS GRID. All Rights Reserved.
Bought with Nicole Buie • Keller Williams Ballantyne Area

Helping make real estate simple, fun and stress-free!







