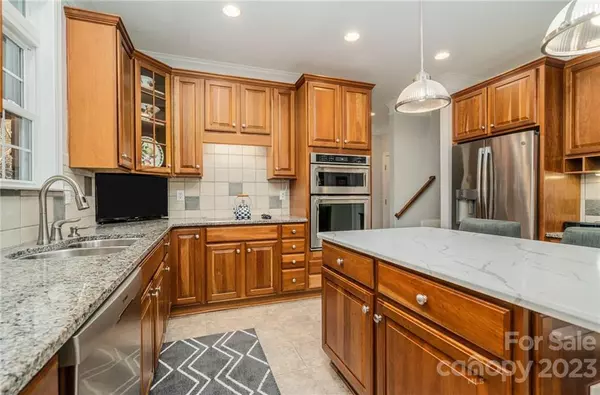$909,900
$850,000
7.0%For more information regarding the value of a property, please contact us for a free consultation.
4 Beds
3 Baths
3,636 SqFt
SOLD DATE : 03/01/2023
Key Details
Sold Price $909,900
Property Type Single Family Home
Sub Type Single Family Residence
Listing Status Sold
Purchase Type For Sale
Square Footage 3,636 sqft
Price per Sqft $250
Subdivision Templeton Bay
MLS Listing ID 3937987
Sold Date 03/01/23
Style Traditional
Bedrooms 4
Full Baths 3
Construction Status Completed
HOA Fees $66/qua
HOA Y/N 1
Abv Grd Liv Area 3,636
Year Built 2003
Lot Size 0.695 Acres
Acres 0.695
Lot Dimensions .695
Property Description
Extremely well maintained FULL Brick Home in Templeton Bay community of Langtree Exit in Mooresville. Features a HUGE.695 acre lot, 3 car garage, Outdoor Fireplace, Gunite Lined, Salt water heated Pool & Hot Tub, XL Screened-in porch, Updated kitchen appliances, updated Master Bathroom, HUGE walk-in pantry and MBR Closet. Refinished hardwoods downstairs, ceramic Tile floors in baths, carpet in bedrooms. A full bedroom/bath combo downstairs with extra wide doors. Tons of room for storage in garage. Fireplace in 2 story great room with gorgeous back yard views. More outdoor Features: Shed included, Irrigation, updated landscape lighting, and fresh power washing/needles just done for the new owners! Very private - can't see neighbors from the back and pool is fully fenced in! Just a short walk across street to Lake Norman. 1 space in dry storage lot included.
Location
State NC
County Iredell
Zoning R2
Rooms
Main Level Bedrooms 1
Interior
Interior Features Attic Stairs Pulldown, Attic Walk In, Built-in Features, Cable Prewire, Entrance Foyer, Kitchen Island, Pantry, Walk-In Closet(s)
Heating Heat Pump
Cooling Ceiling Fan(s), Heat Pump
Flooring Carpet, Tile, Wood
Fireplaces Type Great Room, Outside, Propane
Fireplace true
Appliance Dishwasher, Disposal, Electric Water Heater, Exhaust Fan, Microwave, Plumbed For Ice Maker
Exterior
Exterior Feature Hot Tub, In Ground Pool
Garage Spaces 3.0
Fence Fenced
Community Features Walking Trails
Waterfront Description Lake
Roof Type Shingle
Parking Type Garage, Garage Door Opener, Garage Faces Side, Parking Space(s)
Garage true
Building
Lot Description Cul-De-Sac, Wooded
Foundation Crawl Space
Builder Name St Lawrence Homes
Sewer Septic Installed
Water Community Well
Architectural Style Traditional
Level or Stories Two
Structure Type Brick Full
New Construction false
Construction Status Completed
Schools
Elementary Schools Coddle Creek
Middle Schools Woodland Heights
High Schools Lake Norman
Others
HOA Name Hawthorne Management
Senior Community false
Restrictions Architectural Review,Subdivision
Acceptable Financing Cash, Conventional, VA Loan
Listing Terms Cash, Conventional, VA Loan
Special Listing Condition None
Read Less Info
Want to know what your home might be worth? Contact us for a FREE valuation!

Our team is ready to help you sell your home for the highest possible price ASAP
© 2024 Listings courtesy of Canopy MLS as distributed by MLS GRID. All Rights Reserved.
Bought with Denise Perez • EXP Realty LLC Mooresville

Helping make real estate simple, fun and stress-free!







