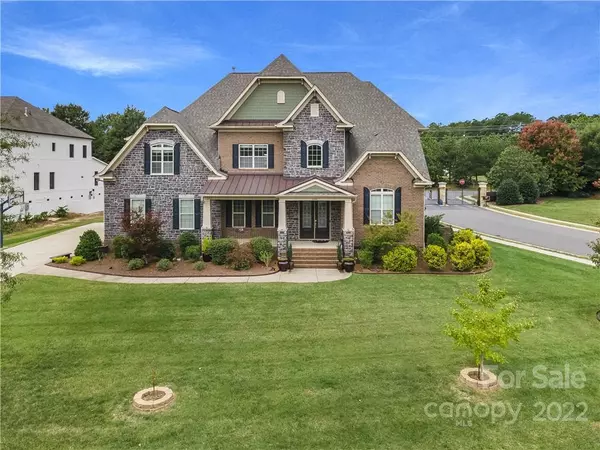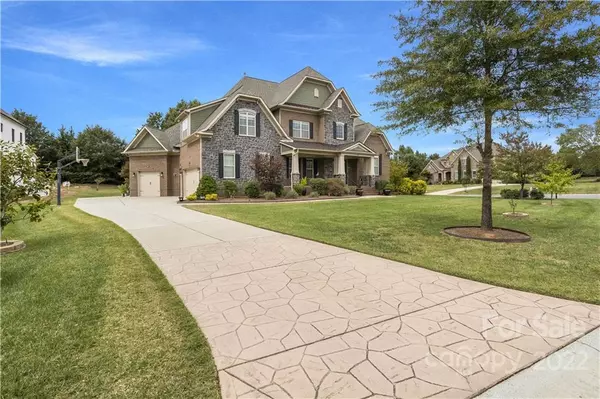$1,080,000
$1,190,000
9.2%For more information regarding the value of a property, please contact us for a free consultation.
5 Beds
5 Baths
4,894 SqFt
SOLD DATE : 02/22/2023
Key Details
Sold Price $1,080,000
Property Type Single Family Home
Sub Type Single Family Residence
Listing Status Sold
Purchase Type For Sale
Square Footage 4,894 sqft
Price per Sqft $220
Subdivision Providence Downs
MLS Listing ID 3908645
Sold Date 02/22/23
Style Traditional
Bedrooms 5
Full Baths 4
Half Baths 1
HOA Fees $133/ann
HOA Y/N 1
Abv Grd Liv Area 4,894
Year Built 2015
Lot Size 0.576 Acres
Acres 0.576
Property Description
Welcome to this prestigious subdivision just outside the Charlotte area, enjoy the quieter side of town as you enter this gated subdivision with numerous amenities including a pool, fitness area, playground, walking trails, and the top-rated schools in the area. The stamped concrete driveway welcomes you to the covered front porch with double entry doors and a 2-story foyer. A spacious kitchen and breakfast area join the stunning living area with a floor/ceiling fireplace and custom built-ins made from black walnut wood. Great butlers pantry for serving your favorite drinks. Custom hardwoods and crown molding throughout are included in this 5 bedroom,4 1/2 bath home, playroom, and bonus room over the garage. 3 car garage attached and plenty of parking for friends/ family. Outside features a covered screened porch and patio area for grilling. Move-in ready-sellers have packed up and are ready to sell. The corner lot makes this the perfect location with a large backyard!!
Location
State NC
County Union
Zoning res
Rooms
Main Level Bedrooms 1
Interior
Interior Features Built-in Features, Computer Niche, Drop Zone, Entrance Foyer, Kitchen Island, Pantry, Tray Ceiling(s), Walk-In Closet(s), Wet Bar
Heating Heat Pump, Natural Gas, Zoned
Cooling Ceiling Fan(s), Central Air, Heat Pump, Zoned
Flooring Tile, Wood
Fireplaces Type Gas, Gas Log, Gas Vented, Living Room
Appliance Bar Fridge, Dishwasher, Dryer, Gas Cooktop, Gas Range, Gas Water Heater, Refrigerator, Washer, Wine Refrigerator
Exterior
Garage Spaces 3.0
Community Features Clubhouse, Fitness Center, Gated, Outdoor Pool, Playground, Street Lights, Walking Trails
Utilities Available Underground Power Lines, Wired Internet Available
Roof Type Shingle
Parking Type Driveway, Attached Garage, Garage Door Opener, Garage Faces Side, Keypad Entry
Garage true
Building
Lot Description Cleared, Corner Lot, Level, Open Lot, Pasture, Paved
Foundation Crawl Space
Sewer County Sewer
Water County Water
Architectural Style Traditional
Level or Stories Two
Structure Type Brick Partial, Hardboard Siding, Stone
New Construction false
Schools
Elementary Schools Sandy Ridge
Middle Schools Marvin Ridge
High Schools Marvin Ridge
Others
HOA Name Cusick
Senior Community false
Restrictions Architectural Review
Acceptable Financing Cash, Conventional
Listing Terms Cash, Conventional
Special Listing Condition None
Read Less Info
Want to know what your home might be worth? Contact us for a FREE valuation!

Our team is ready to help you sell your home for the highest possible price ASAP
© 2024 Listings courtesy of Canopy MLS as distributed by MLS GRID. All Rights Reserved.
Bought with Terri Baloga • United Real Estate-Queen City

Helping make real estate simple, fun and stress-free!







