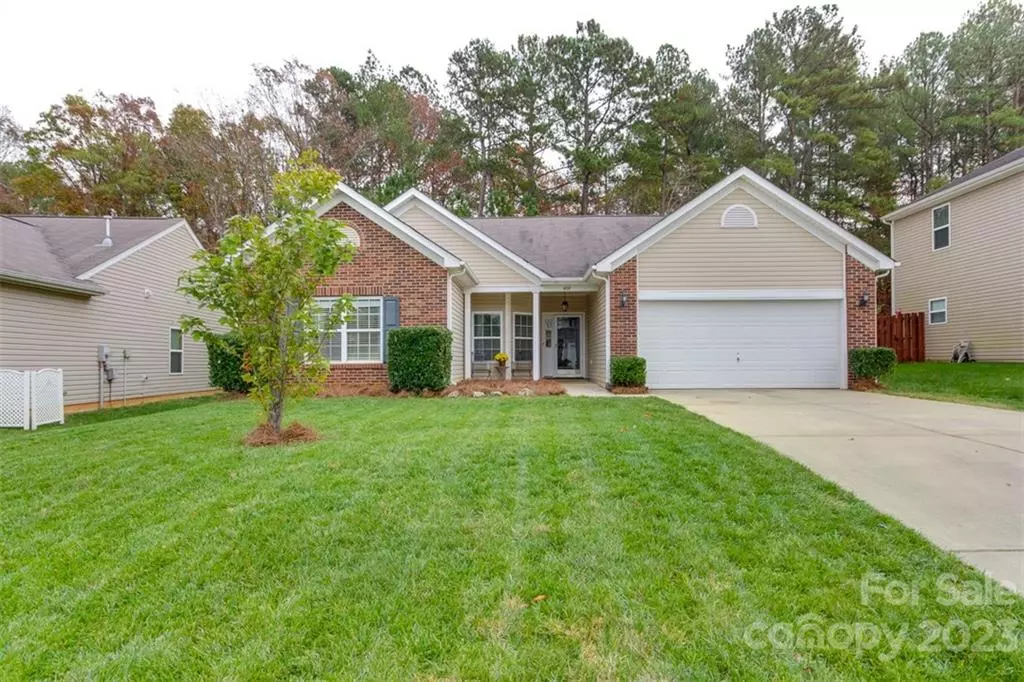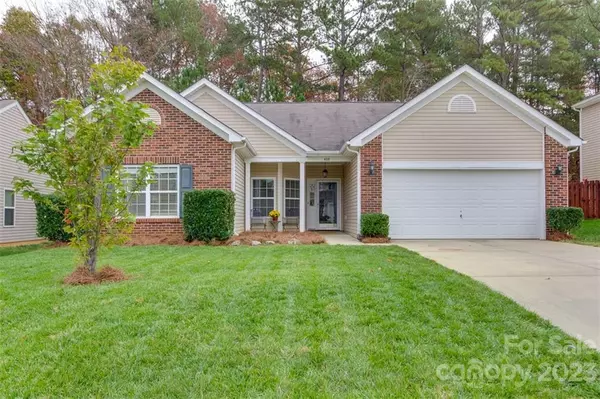$330,000
$339,500
2.8%For more information regarding the value of a property, please contact us for a free consultation.
3 Beds
2 Baths
1,762 SqFt
SOLD DATE : 02/22/2023
Key Details
Sold Price $330,000
Property Type Single Family Home
Sub Type Single Family Residence
Listing Status Sold
Purchase Type For Sale
Square Footage 1,762 sqft
Price per Sqft $187
Subdivision Dutchmans Ridge
MLS Listing ID 3920919
Sold Date 02/22/23
Style Ranch
Bedrooms 3
Full Baths 2
HOA Fees $29/ann
HOA Y/N 1
Abv Grd Liv Area 1,762
Year Built 2008
Lot Size 8,276 Sqft
Acres 0.19
Property Description
NEW PRICE and seller is offering BUYER INCENTIVE of up to $5,000 to be used toward closing costs or an interest rate buydown! Charming ranch plan in Mount Holly’s popular Dutchmans Ridge community. NEW CARPET & FRESH NEUTRAL PAINT. Wood flooring in entry hall, dining area & kitchen. Kitchen features breakfast bar, 42” raised panel cabinets, travertine backsplash, granite countertops & pantry. Large great room with ceiling fan and plenty of room for sectionals and more! Dedicated office with French doors and bay window, the perfect work-from-home spot. Spacious primary bedroom and bath includes garden tub, dual sinks and walk-in closet. Secondary bedrooms have big closets with ample storage. Generous 9 feet ceilings throughout the home and wood blinds already in place. Level, fenced lot that backs up to a wooded area full of trees for maximum privacy. Excellent location close to schools and minutes from uptown Charlotte and Douglas International Airport. Move in ready!
Location
State NC
County Gaston
Zoning RES
Rooms
Main Level Bedrooms 3
Interior
Interior Features Attic Stairs Pulldown, Breakfast Bar, Entrance Foyer, Garden Tub, Open Floorplan, Pantry, Vaulted Ceiling(s), Walk-In Closet(s)
Heating Heat Pump
Cooling Central Air, Heat Pump
Flooring Carpet, Linoleum, Hardwood, Tile
Fireplace false
Appliance Dishwasher, Disposal, Electric Water Heater, Microwave, Refrigerator
Exterior
Garage Spaces 2.0
Fence Fenced
Utilities Available Cable Available
Roof Type Shingle
Parking Type Garage, Garage Shop
Garage true
Building
Lot Description Level, Wooded
Foundation Slab
Sewer Public Sewer
Water City
Architectural Style Ranch
Level or Stories One
Structure Type Brick Partial, Vinyl
New Construction false
Schools
Elementary Schools Pinewood Gaston
Middle Schools Mount Holly
High Schools East Gaston
Others
HOA Name Superior Association Managment
Senior Community false
Restrictions Other - See Remarks
Acceptable Financing Cash, Conventional, Exchange
Listing Terms Cash, Conventional, Exchange
Special Listing Condition None
Read Less Info
Want to know what your home might be worth? Contact us for a FREE valuation!

Our team is ready to help you sell your home for the highest possible price ASAP
© 2024 Listings courtesy of Canopy MLS as distributed by MLS GRID. All Rights Reserved.
Bought with Matt Burrows • RE/MAX Executive

Helping make real estate simple, fun and stress-free!







