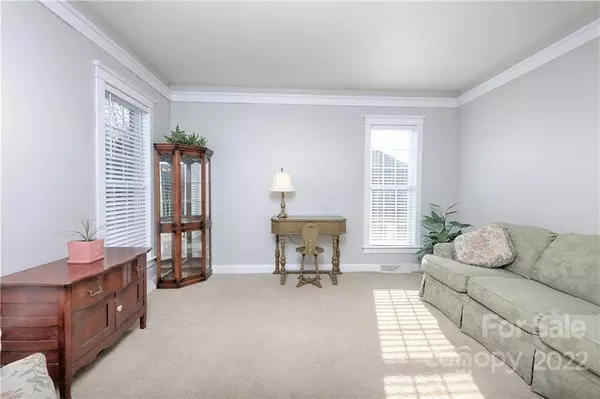$522,000
$525,000
0.6%For more information regarding the value of a property, please contact us for a free consultation.
4 Beds
4 Baths
3,155 SqFt
SOLD DATE : 02/16/2023
Key Details
Sold Price $522,000
Property Type Single Family Home
Sub Type Single Family Residence
Listing Status Sold
Purchase Type For Sale
Square Footage 3,155 sqft
Price per Sqft $165
Subdivision Larkin
MLS Listing ID 3921797
Sold Date 02/16/23
Style Traditional
Bedrooms 4
Full Baths 3
Half Baths 1
HOA Fees $29/ann
HOA Y/N 1
Abv Grd Liv Area 3,155
Year Built 2005
Lot Size 0.520 Acres
Acres 0.52
Lot Dimensions Irreg
Property Description
Gorgeous views of the #4 green and fairway of Larkin Golf Course!And the home sits at the perfect angle for very few balls in the yard! This full brick beauty features the primary on the main level and an extra room great for an office. Upstairs you will find a ensuite bedroom with huge walk-in closet or use as a playroom, 2 additional bedrooms and a 16x20 bonus room with closet or use as a 5th bedroom. Guests are welcome by a 2 story foyer. 2 story great room with fireplace and a wall of windows! Most windows have remote controlled blinds. Built in bar area for entertaining or a great coffee bar! Large eat in kitchen with a breakfast bar. In-ground irrigation and a huge deck with gazebo.
Location
State NC
County Iredell
Zoning R8MF
Rooms
Main Level Bedrooms 1
Interior
Interior Features Attic Other, Breakfast Bar, Cable Prewire, Entrance Foyer, Tray Ceiling(s), Walk-In Closet(s)
Heating Forced Air, Natural Gas
Cooling Ceiling Fan(s), Central Air, Heat Pump
Flooring Carpet
Fireplaces Type Gas Log, Great Room
Fireplace true
Appliance Dishwasher, Gas Water Heater
Exterior
Exterior Feature In-Ground Irrigation
Garage Spaces 2.0
Community Features Clubhouse, Golf, Outdoor Pool, Tennis Court(s)
Utilities Available Cable Available, Underground Power Lines
Waterfront Description None
View Golf Course
Roof Type Shingle
Parking Type Attached Garage, Garage Faces Side
Garage true
Building
Lot Description Cleared, On Golf Course, Paved
Foundation Crawl Space
Sewer Public Sewer
Water City
Architectural Style Traditional
Level or Stories One and One Half
Structure Type Brick Full
New Construction false
Schools
Elementary Schools Troutman
Middle Schools Troutman
High Schools South Iredell
Others
HOA Name Hawthorne
Senior Community false
Restrictions Manufactured Home Not Allowed,Modular Not Allowed,Subdivision
Acceptable Financing Cash, Conventional, VA Loan
Listing Terms Cash, Conventional, VA Loan
Special Listing Condition None
Read Less Info
Want to know what your home might be worth? Contact us for a FREE valuation!

Our team is ready to help you sell your home for the highest possible price ASAP
© 2024 Listings courtesy of Canopy MLS as distributed by MLS GRID. All Rights Reserved.
Bought with Marian Shapiro • Allen Tate Huntersville

Helping make real estate simple, fun and stress-free!







