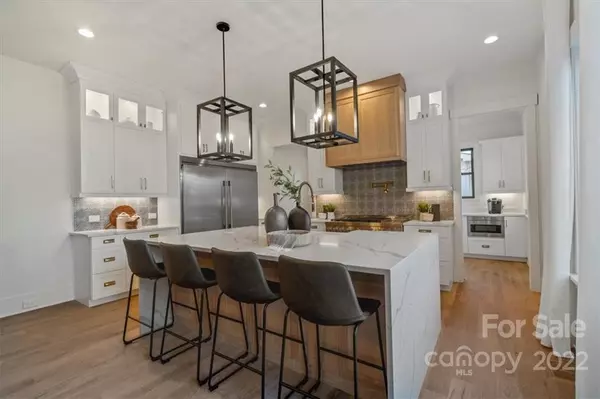$1,655,000
$1,675,000
1.2%For more information regarding the value of a property, please contact us for a free consultation.
5 Beds
5 Baths
3,788 SqFt
SOLD DATE : 02/14/2023
Key Details
Sold Price $1,655,000
Property Type Single Family Home
Sub Type Single Family Residence
Listing Status Sold
Purchase Type For Sale
Square Footage 3,788 sqft
Price per Sqft $436
Subdivision Sedgefield
MLS Listing ID 3933428
Sold Date 02/14/23
Style Charleston
Bedrooms 5
Full Baths 5
Construction Status Completed
Abv Grd Liv Area 3,788
Year Built 2023
Lot Size 7,840 Sqft
Acres 0.18
Lot Dimensions 65x118x65x122
Property Description
Crafted for the avid entertainer, this new-build 3-story home in the coveted Sedgefield neighborhood is an ideal blend of modern function and timeless elegance! Impressive 5-inch white oak floors flow across an open-concept interior, which features a reclaimed barn wood fireplace mantel, exposed beams, and glass sliders that open to a screened porch. Prepare meals in the kitchen equipped with stainless steel appliances, gorgeous countertops, a farmhouse sink, a multi-seater waterfall island, and a butler’s pantry. The primary suite has a large walk-in closet and an ensuite with a double vanity and a tiled shower with a built-in bench. There's plenty of space to host cookouts in your expansive fenced-in backyard. As a bonus, you'll have an attached 2-car garage with epoxy flooring, a tankless water heater, a mudroom, and more. A fabulous location puts you near South End’s vibrant nightlife, LYNX light rail, and just moments away from Uptown. Come take a tour while it's still available!
Location
State NC
County Mecklenburg
Zoning R4
Interior
Interior Features Attic Walk In, Built-in Features, Cable Prewire, Drop Zone, Entrance Foyer, Kitchen Island, Open Floorplan, Pantry, Walk-In Closet(s), Walk-In Pantry
Heating Forced Air, Heat Pump, Natural Gas
Cooling Ceiling Fan(s), Central Air, Heat Pump
Flooring Carpet, Tile, Wood
Fireplaces Type Gas, Gas Vented, Great Room
Fireplace true
Appliance Convection Oven, Dishwasher, Disposal, Electric Oven, Exhaust Fan, Exhaust Hood, Gas Range, Gas Water Heater, Microwave, Oven, Plumbed For Ice Maker, Refrigerator, Self Cleaning Oven
Exterior
Garage Spaces 2.0
Fence Fenced
Utilities Available Gas
Roof Type Shingle
Parking Type Driveway, Attached Garage, Garage Door Opener, Keypad Entry, Parking Space(s)
Garage true
Building
Lot Description Level
Foundation Crawl Space
Builder Name Image Custom Homes
Sewer Public Sewer
Water City
Architectural Style Charleston
Level or Stories Three
Structure Type Hardboard Siding
New Construction true
Construction Status Completed
Schools
Elementary Schools Dilworth Latta Campus/Dilworth Sedgefield Campus
Middle Schools Sedgefield
High Schools Myers Park
Others
Senior Community false
Acceptable Financing Cash, Conventional, VA Loan
Listing Terms Cash, Conventional, VA Loan
Special Listing Condition None
Read Less Info
Want to know what your home might be worth? Contact us for a FREE valuation!

Our team is ready to help you sell your home for the highest possible price ASAP
© 2024 Listings courtesy of Canopy MLS as distributed by MLS GRID. All Rights Reserved.
Bought with Monte Grandon • ERA Live Moore

Helping make real estate simple, fun and stress-free!







