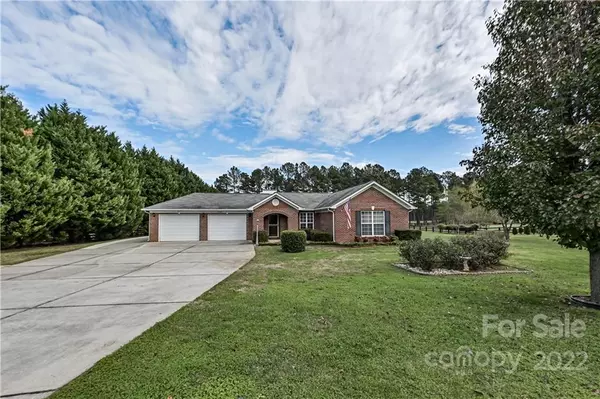$344,000
$339,000
1.5%For more information regarding the value of a property, please contact us for a free consultation.
3 Beds
2 Baths
1,670 SqFt
SOLD DATE : 02/10/2023
Key Details
Sold Price $344,000
Property Type Single Family Home
Sub Type Single Family Residence
Listing Status Sold
Purchase Type For Sale
Square Footage 1,670 sqft
Price per Sqft $205
Subdivision Sherry Acres
MLS Listing ID 3924642
Sold Date 02/10/23
Style Ranch
Bedrooms 3
Full Baths 2
Abv Grd Liv Area 1,670
Year Built 2006
Lot Size 1.150 Acres
Acres 1.15
Lot Dimensions 173x278x169x312
Property Description
This Beautiful Home will check all your boxes! Move in Ready, Well Maintained One Story on 1.15 acre flat lot w/4 Car Garage. Oversized 25 x 26 Attached Garage & 20 x 24 detached New Garage built 2017. 11 x 12 Workshop w/Garage Door could be 5th car garage. Nice Shed with 2 separate storage areas. Open Floorplan has large Great Room w/Vaulted Ceiling & Woodburning Fireplace. Flex Room/Sunroom off Great Room can be used for Office, Bonus, Hobby Room or Playroom. Sunroom has a double closet w/built in shelves & pull out drawers. Separate entrance to backyard. Primary Bedroom Suite w/newer upgraded carpet overlooks Private Backyard w/Double Closet and 2nd Separate Closet. Primary Bath with Tile Floor and Nice Walk In Shower. Hall Bath just updated w/Garden Tub & Tile Surround that goes to ceiling. New Toilet w/dual flush & Tile Floor. New HVAC in 2019, New Stainless Appl 2020. Nice laminate wood floors & tile throughout most of home. No HOA! Bring your RV, Boat & all your toys
Location
State SC
County York
Zoning RC-II
Rooms
Main Level Bedrooms 3
Interior
Interior Features Attic Stairs Pulldown, Breakfast Bar, Entrance Foyer, Garden Tub, Open Floorplan, Pantry, Vaulted Ceiling(s), Walk-In Closet(s)
Heating Heat Pump
Cooling Ceiling Fan(s), Central Air, Heat Pump
Flooring Carpet, Laminate, Tile
Fireplaces Type Great Room, Wood Burning
Fireplace true
Appliance Dishwasher, Electric Range, Electric Water Heater, Microwave, Plumbed For Ice Maker, Self Cleaning Oven
Exterior
Garage Spaces 4.0
Community Features None
Waterfront Description None
Roof Type Shingle
Parking Type Attached Garage, Detached Garage, Garage Door Opener, Garage Shop
Garage true
Building
Lot Description Level, Private
Foundation Slab
Sewer Septic Installed
Water Well
Architectural Style Ranch
Level or Stories One
Structure Type Brick Partial,Vinyl
New Construction false
Schools
Elementary Schools Jefferson
Middle Schools York
High Schools York Comprehensive
Others
Senior Community false
Acceptable Financing Cash, Conventional, FHA, VA Loan
Listing Terms Cash, Conventional, FHA, VA Loan
Special Listing Condition None
Read Less Info
Want to know what your home might be worth? Contact us for a FREE valuation!

Our team is ready to help you sell your home for the highest possible price ASAP
© 2024 Listings courtesy of Canopy MLS as distributed by MLS GRID. All Rights Reserved.
Bought with Malissa Dennis • Allen Tate Steele Creek

Helping make real estate simple, fun and stress-free!







