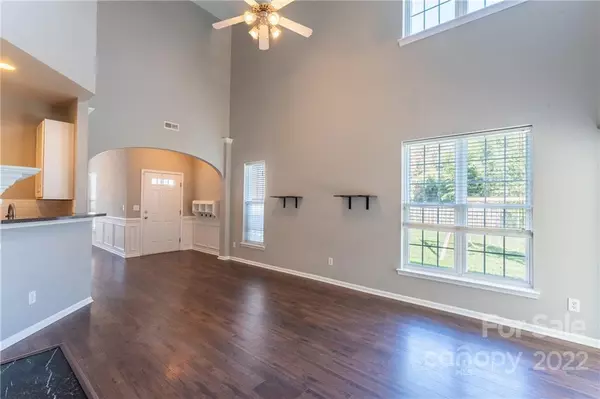$380,000
$375,000
1.3%For more information regarding the value of a property, please contact us for a free consultation.
3 Beds
3 Baths
1,808 SqFt
SOLD DATE : 02/08/2023
Key Details
Sold Price $380,000
Property Type Single Family Home
Sub Type Single Family Residence
Listing Status Sold
Purchase Type For Sale
Square Footage 1,808 sqft
Price per Sqft $210
Subdivision Waterstone
MLS Listing ID 3919742
Sold Date 02/08/23
Style Traditional
Bedrooms 3
Full Baths 2
Half Baths 1
Construction Status Completed
HOA Fees $63/qua
HOA Y/N 1
Abv Grd Liv Area 1,808
Year Built 2003
Lot Size 9,147 Sqft
Acres 0.21
Lot Dimensions 118x84x29x116x58
Property Description
Wonderfully updated 3 bedroom, 2.5 bathroom, 1810SF single family home perfectly located in popular Waterstone subdivision. This home offers the only master-down and two-story living room layout. Enjoy an open first floor layout plus an enclosed upstairs loft area (perfect for an office space or playroom) and two sizeable bedrooms upstairs. Neighborhood amenities include large community pool and playground area. Waterstone is conveniently located near all of life's amenities including award winning schools, grocery stores, gyms, etc, etc. Please see attachments for further information.
Location
State SC
County York
Zoning RD-I
Rooms
Main Level Bedrooms 1
Interior
Interior Features Attic Stairs Pulldown, Cable Prewire, Entrance Foyer, Garden Tub, Open Floorplan, Pantry, Split Bedroom, Tray Ceiling(s), Walk-In Closet(s)
Heating Forced Air, Natural Gas
Cooling Ceiling Fan(s), Central Air
Flooring Carpet, Laminate, Tile
Fireplaces Type Fire Pit, Gas Log, Great Room, Living Room
Fireplace true
Appliance Dishwasher, Disposal, Dryer, Electric Cooktop, Electric Oven, Electric Range, Freezer, Gas Water Heater, Microwave, Oven, Plumbed For Ice Maker, Refrigerator, Washer
Exterior
Exterior Feature Fire Pit
Garage Spaces 1.0
Fence Fenced
Community Features Outdoor Pool, Playground, Recreation Area, Sidewalks, Street Lights
Utilities Available Cable Available
Roof Type Shingle
Parking Type Driveway, Attached Garage, Parking Space(s)
Garage true
Building
Lot Description Cleared, Cul-De-Sac, Level, Open Lot
Foundation Slab
Sewer County Sewer
Water County Water
Architectural Style Traditional
Level or Stories Two
Structure Type Vinyl
New Construction false
Construction Status Completed
Schools
Elementary Schools Gold Hill
Middle Schools Pleasant Knoll
High Schools Fort Mill
Others
HOA Name New Town Management
Senior Community false
Restrictions Architectural Review,Livestock Restriction,Manufactured Home Not Allowed,Modular Not Allowed,Subdivision
Acceptable Financing Cash, Conventional, FHA, VA Loan
Listing Terms Cash, Conventional, FHA, VA Loan
Special Listing Condition None
Read Less Info
Want to know what your home might be worth? Contact us for a FREE valuation!

Our team is ready to help you sell your home for the highest possible price ASAP
© 2024 Listings courtesy of Canopy MLS as distributed by MLS GRID. All Rights Reserved.
Bought with Alexandra Johnson • EXP Realty LLC Ballantyne

Helping make real estate simple, fun and stress-free!







