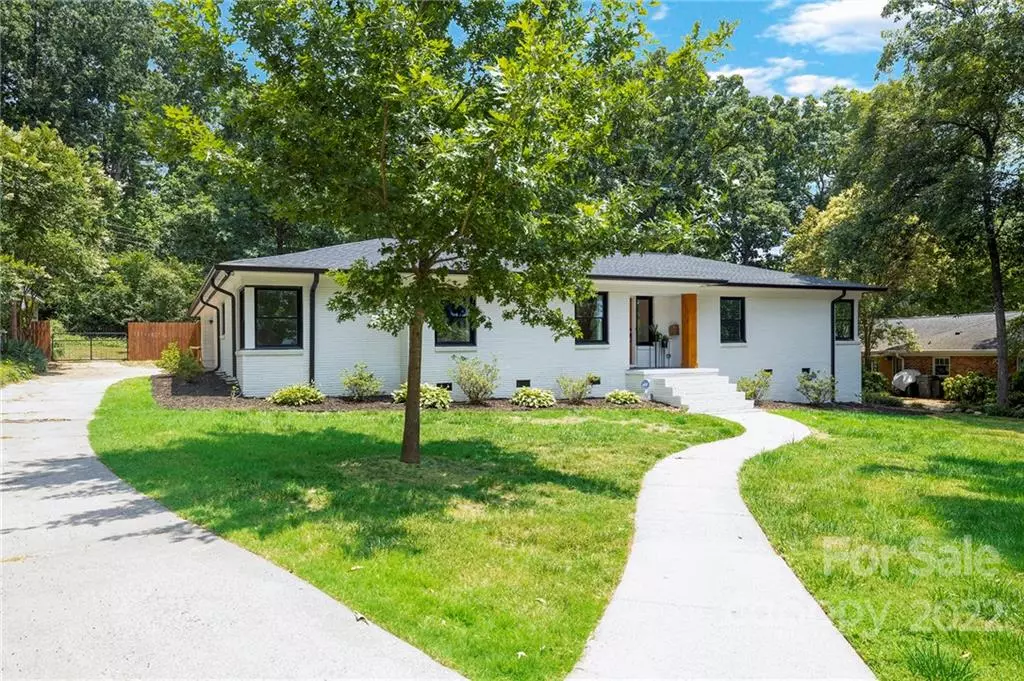$790,000
$790,000
For more information regarding the value of a property, please contact us for a free consultation.
4 Beds
2 Baths
2,097 SqFt
SOLD DATE : 02/09/2023
Key Details
Sold Price $790,000
Property Type Single Family Home
Sub Type Single Family Residence
Listing Status Sold
Purchase Type For Sale
Square Footage 2,097 sqft
Price per Sqft $376
Subdivision Sherwood Forest
MLS Listing ID 3900170
Sold Date 02/09/23
Style Ranch
Bedrooms 4
Full Baths 2
Abv Grd Liv Area 2,097
Year Built 1955
Lot Size 0.410 Acres
Acres 0.41
Property Description
Welcome to Sherwood Forest! This modern contemporary home is located on one of the quietest and desirable streets of Charlotte. Sitting on .41 acres this ranch style home is nestled atop an elevated lot. As you enter the front of the home, you are greeted with beautifully restored original hardwood floors, and stunning double sided Italian marble and brick fireplaces. This property was inspired by modern elegance through utilization of open spaces and instilling more natural light. Breathtaking expanded kitchen features quartz countertops with waterfall style island, all new cabinetry with brass hardware, stacked brick style backsplash, and modern gold matching light fixtures. All new electrical has been installed, tankless water heater, brand new GAF Timberline HDZ lifetime roofing system, new HVAC system, new 6” oversized black seamless gutter system, and all new upgraded windows and doors. Located just minutes from Southpark Mall and Uptown Charlotte this home is truly a gem.
Location
State NC
County Mecklenburg
Zoning R3
Rooms
Main Level Bedrooms 4
Interior
Interior Features Attic Stairs Pulldown, Built-in Features, Cable Prewire, Kitchen Island, Open Floorplan, Pantry, Walk-In Closet(s)
Heating Heat Pump
Cooling Ceiling Fan(s), Central Air
Flooring Tile, Wood
Fireplaces Type Living Room
Fireplace true
Appliance Dishwasher, Disposal, Dryer, Exhaust Hood, Gas Cooktop, Gas Oven, Gas Water Heater, Refrigerator, Washer, Wine Refrigerator
Exterior
Roof Type Shingle
Parking Type Carport, Driveway
Building
Lot Description Level
Foundation Crawl Space
Sewer Public Sewer
Water City
Architectural Style Ranch
Level or Stories One
Structure Type Brick Partial, Hardboard Siding, Wood
New Construction false
Schools
Elementary Schools Billingsville / Cotswold
Middle Schools Alexander Graham
High Schools Myers Park
Others
Senior Community false
Acceptable Financing Cash, Conventional
Listing Terms Cash, Conventional
Special Listing Condition None
Read Less Info
Want to know what your home might be worth? Contact us for a FREE valuation!

Our team is ready to help you sell your home for the highest possible price ASAP
© 2024 Listings courtesy of Canopy MLS as distributed by MLS GRID. All Rights Reserved.
Bought with Jenny Greenspon • ERA Live Moore

Helping make real estate simple, fun and stress-free!







