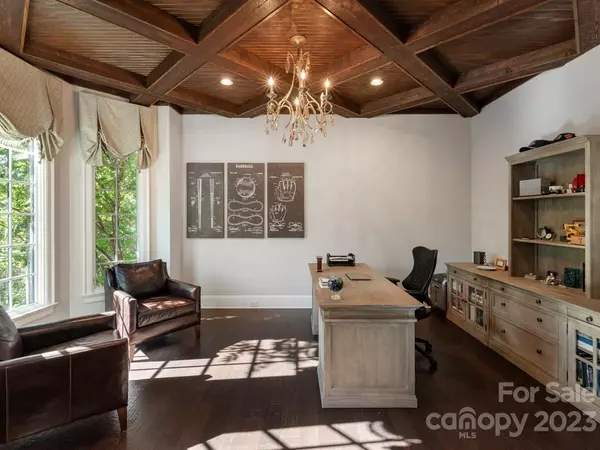$1,950,000
$2,100,000
7.1%For more information regarding the value of a property, please contact us for a free consultation.
5 Beds
5 Baths
5,738 SqFt
SOLD DATE : 02/03/2023
Key Details
Sold Price $1,950,000
Property Type Single Family Home
Sub Type Single Family Residence
Listing Status Sold
Purchase Type For Sale
Square Footage 5,738 sqft
Price per Sqft $339
Subdivision Longview
MLS Listing ID 3940435
Sold Date 02/03/23
Bedrooms 5
Full Baths 4
Half Baths 1
Abv Grd Liv Area 5,738
Year Built 2014
Lot Size 0.560 Acres
Acres 0.56
Property Description
Gorgeous executive golf course home located in prestigious gated Longview Country Club. This home offers upgrades throughout and that sought after open floorplan. Collapsing sliders lead to a natural stone covered porch with retractable screens and outdoor kitchen. Interior features hand-scraped black walnut hardwood flooring, architectural ceiling details & designer lighting. Chef's kitchen has Wolf & Subzero appliances, double island, 2 Bosh dishwashers and hidden walk-in pantry with 2nd refrigerator. Master suite features golf course views, cast iron clawfoot-tub, heated floor and water-fall designer tile in the walk-in shower. Upper level has 4 additional bedrooms, large rec room and a cozy bonus room with projection screen, remote shades, surround sound and wet bar w/beverage center. World Class amenities featuring 18-hole Jack Nicklaus golf course, fitness center, 2 salt water swimming pools, restaurant, playground and more. Sought after school district & low Union County taxes !
Location
State NC
County Union
Zoning R40
Rooms
Main Level Bedrooms 1
Interior
Interior Features Attic Walk In, Built-in Features, Cable Prewire, Entrance Foyer, Garden Tub, Kitchen Island, Open Floorplan, Pantry, Tray Ceiling(s), Vaulted Ceiling(s), Walk-In Closet(s), Walk-In Pantry
Heating Zoned
Cooling Ceiling Fan(s), Zoned
Flooring Carpet, Tile, Wood
Fireplaces Type Family Room, Outside, Porch
Fireplace true
Appliance Bar Fridge, Dishwasher, Disposal, Double Oven, Exhaust Hood, Gas Cooktop, Microwave, Plumbed For Ice Maker, Refrigerator, Tankless Water Heater
Exterior
Exterior Feature Gas Grill, In-Ground Irrigation
Garage Spaces 3.0
Community Features Clubhouse, Fitness Center, Gated, Golf, Hot Tub, Outdoor Pool, Playground, Pond, Sidewalks, Street Lights, Tennis Court(s)
Utilities Available Cable Available
View Golf Course
Parking Type Attached Garage
Garage true
Building
Lot Description On Golf Course, Private
Foundation Crawl Space
Sewer County Sewer
Water County Water
Level or Stories Two
Structure Type Brick Full, Stone
New Construction false
Schools
Elementary Schools Rea View
Middle Schools Marvin Ridge
High Schools Marvin Ridge
Others
Special Listing Condition None
Read Less Info
Want to know what your home might be worth? Contact us for a FREE valuation!

Our team is ready to help you sell your home for the highest possible price ASAP
© 2024 Listings courtesy of Canopy MLS as distributed by MLS GRID. All Rights Reserved.
Bought with Deb White • COMPASS

Helping make real estate simple, fun and stress-free!







