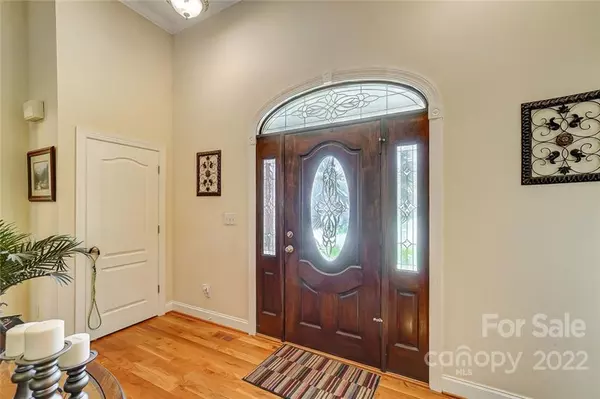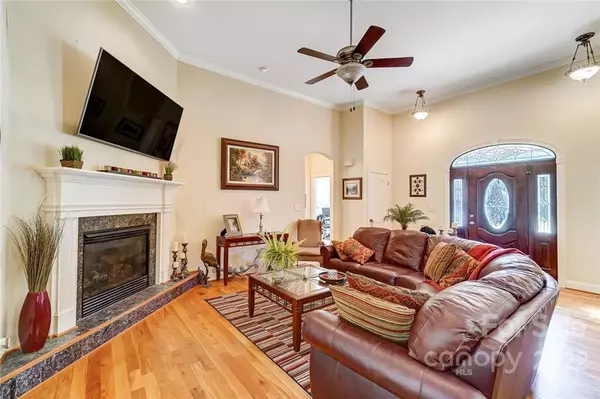$415,000
$415,000
For more information regarding the value of a property, please contact us for a free consultation.
4 Beds
3 Baths
2,355 SqFt
SOLD DATE : 01/31/2023
Key Details
Sold Price $415,000
Property Type Single Family Home
Sub Type Single Family Residence
Listing Status Sold
Purchase Type For Sale
Square Footage 2,355 sqft
Price per Sqft $176
Subdivision Cambridge Estates
MLS Listing ID 3921168
Sold Date 01/31/23
Style Victorian
Bedrooms 4
Full Baths 2
Half Baths 1
HOA Fees $6/ann
HOA Y/N 1
Abv Grd Liv Area 2,355
Year Built 2005
Lot Size 0.540 Acres
Acres 0.54
Property Description
LOCATION LOCATION LOCATION! Look at this beautiful custom built home in the beautiful Cambridge Estates located conveniently in the heart of Gaston County. This home boasts vaulted ceilings, heritage hardwood floors, exquisite trim work, a huge hot tub on a private covered back porch and so much more. This stately home has a wonderful living room with 14 ft vaulted ceilings, fireplace and hard woods. The kitchen is well appointed with matching appliances and custom built cabinets and an perfect breakfast nook. There is a classy formal dining room for all of your holiday meals. The Bedroom are all large and spacious and are split. The master bedroom has a beautiful tray ceiling and leads to a spacious en suite that yields a large walk in closet. The laundry room is HUGE and equipped with a utility sink and tons of cabinets and even a built in ironing board. The Covered & screened in back porch is an oasis equipped with a hot tub and plenty of privacy. Don't miss out on this! HURRY!
Location
State NC
County Gaston
Zoning R1
Rooms
Main Level Bedrooms 3
Interior
Interior Features Attic Stairs Pulldown, Breakfast Bar, Cable Prewire, Entrance Foyer, Open Floorplan, Pantry
Heating Central, Forced Air, Natural Gas
Cooling Ceiling Fan(s)
Flooring Carpet, Tile, Wood
Fireplaces Type Gas Log, Gas Vented, Living Room
Fireplace true
Appliance Dishwasher, Disposal, Electric Oven, Electric Range, Gas Water Heater, Refrigerator
Exterior
Garage Spaces 2.0
Utilities Available Cable Available
Roof Type Shingle
Parking Type Garage, Garage Door Opener
Garage true
Building
Foundation Crawl Space
Sewer Public Sewer
Water City
Architectural Style Victorian
Level or Stories 1 Story/F.R.O.G.
Structure Type Brick Partial, Vinyl
New Construction false
Schools
Elementary Schools Unspecified
Middle Schools Unspecified
High Schools Unspecified
Others
Acceptable Financing Cash, Conventional, FHA, VA Loan
Listing Terms Cash, Conventional, FHA, VA Loan
Special Listing Condition None
Read Less Info
Want to know what your home might be worth? Contact us for a FREE valuation!

Our team is ready to help you sell your home for the highest possible price ASAP
© 2024 Listings courtesy of Canopy MLS as distributed by MLS GRID. All Rights Reserved.
Bought with Betsy Brown • Allen Tate Gastonia

Helping make real estate simple, fun and stress-free!







