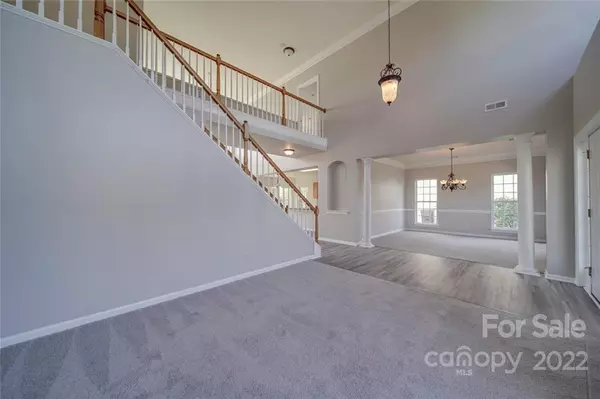$489,000
$499,000
2.0%For more information regarding the value of a property, please contact us for a free consultation.
5 Beds
3 Baths
3,234 SqFt
SOLD DATE : 01/27/2023
Key Details
Sold Price $489,000
Property Type Single Family Home
Sub Type Single Family Residence
Listing Status Sold
Purchase Type For Sale
Square Footage 3,234 sqft
Price per Sqft $151
Subdivision Huntington Forest
MLS Listing ID 3924830
Sold Date 01/27/23
Style Colonial
Bedrooms 5
Full Baths 3
HOA Fees $41/qua
HOA Y/N 1
Abv Grd Liv Area 3,234
Year Built 2003
Lot Size 9,147 Sqft
Acres 0.21
Property Description
Greeting you with a large lot, 2-car garage and tons of curb appeal, you will immediately feel right at home in this spacious 3,234 SF brick faced colonial beauty. Step inside where an open concept entertainment space welcomes you with designer flooring, updated fixtures and plenty of natural light. A stunning 2-story great room is the perfect place to host your next event, inviting friends and family to gather around the gas fireplace or to make their way to the chic formal dining room. The tastefully finished eat-in kitchen is perfect for the home chef with custom cabinetry, tons of prep space and a large pantry. Step outside where you’ll find even more entertainment space to enjoy on your private patio overlooking your fully fenced backyard. This gorgeous home offers so much more and is not to be missed. Neighborhood amenities include pool, playground, walking trails and more! Seller is offering a concession for a rate buy-down. Call today to schedule your private showing.
Location
State NC
County Mecklenburg
Zoning R3CD
Rooms
Main Level Bedrooms 1
Interior
Interior Features Attic Stairs Pulldown, Breakfast Bar, Cable Prewire, Entrance Foyer, Kitchen Island, Pantry, Tray Ceiling(s), Walk-In Closet(s)
Heating Forced Air, Natural Gas
Cooling Ceiling Fan(s)
Flooring Tile, Vinyl
Fireplaces Type Gas Log, Great Room
Appliance Bar Fridge, Disposal, Dryer, Electric Oven, Electric Range, Gas Water Heater, Microwave, Washer
Exterior
Garage Spaces 2.0
Fence Fenced
Community Features Clubhouse, Outdoor Pool, Playground, Recreation Area, Sidewalks, Street Lights
Waterfront Description None
Roof Type Composition
Parking Type Driveway, Attached Garage
Garage true
Building
Lot Description Level
Foundation Slab
Sewer Public Sewer, Public Sewer
Water City
Architectural Style Colonial
Level or Stories Two
Structure Type Brick Partial, Vinyl
New Construction false
Schools
Elementary Schools Lake Wylie
Middle Schools Southwest
High Schools Olympic
Others
HOA Name Red Rock Management
Restrictions No Representation
Acceptable Financing Cash, Conventional, FHA
Listing Terms Cash, Conventional, FHA
Special Listing Condition None
Read Less Info
Want to know what your home might be worth? Contact us for a FREE valuation!

Our team is ready to help you sell your home for the highest possible price ASAP
© 2024 Listings courtesy of Canopy MLS as distributed by MLS GRID. All Rights Reserved.
Bought with Mary Randle • Supreme Properties Realty & In

Helping make real estate simple, fun and stress-free!







