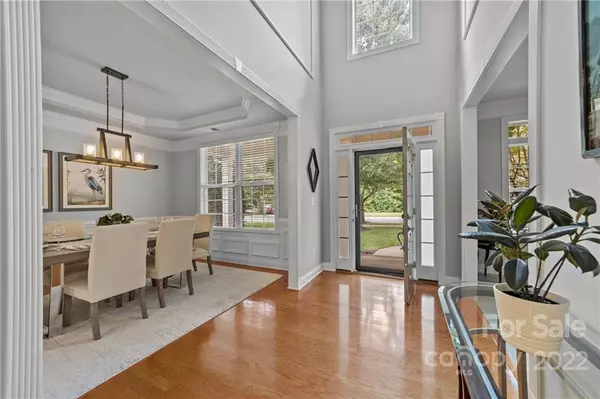$670,000
$670,000
For more information regarding the value of a property, please contact us for a free consultation.
4 Beds
4 Baths
3,247 SqFt
SOLD DATE : 01/23/2023
Key Details
Sold Price $670,000
Property Type Single Family Home
Sub Type Single Family Residence
Listing Status Sold
Purchase Type For Sale
Square Footage 3,247 sqft
Price per Sqft $206
Subdivision Weatherstone Manor
MLS Listing ID 3904742
Sold Date 01/23/23
Bedrooms 4
Full Baths 3
Half Baths 1
Construction Status Completed
HOA Fees $82/mo
HOA Y/N 1
Abv Grd Liv Area 3,247
Year Built 2005
Lot Size 10,715 Sqft
Acres 0.246
Property Description
Move Right In to this stunning, well-kept Cornelius/Lake Norman home with a SALTWATER POOL! 2 Owners Suites!! Main Level Owners suite features a Trey ceiling, roll-in shower, custom closet, Garden Tub, & tiled floors. Another Oversized & vaulted suite upstairs features a huge bathroom & XL walk in closet-Perfect for long-term guests or storage room. 2 Story foyer welcomes you into this open & Entertaining style home. Main floor office meets all of your work-from-home needs. Formal Dining Room is adjacent to the gourmet kitchen offering a gas cooktop, breakfast bar, eat in area & tons of cabinet space. Cathedral ceiling offers an abundance of light in the Great Room w/ built ins & fireplace. Huge upstairs bonus room. After a long day, treat yourself in the oasis-like backyard under the covered back deck overlooking the saltwater pool. Other features include crown moldings, tile backsplash, tiled bathrooms, wood blinds, attic pull down & tons of storage! This home truly as it all!!
Location
State NC
County Mecklenburg
Zoning GR
Rooms
Main Level Bedrooms 1
Interior
Interior Features Attic Stairs Pulldown, Breakfast Bar, Entrance Foyer, Open Floorplan, Pantry, Tray Ceiling(s), Vaulted Ceiling(s), Walk-In Closet(s)
Heating Central, Forced Air, Natural Gas
Cooling Ceiling Fan(s), Zoned
Flooring Carpet, Tile, Wood
Fireplaces Type Gas Log, Great Room
Fireplace true
Appliance Dishwasher, Disposal, Electric Oven, Electric Water Heater, Gas Cooktop, Microwave, Plumbed For Ice Maker, Self Cleaning Oven, Wall Oven
Exterior
Exterior Feature In Ground Pool
Garage Spaces 2.0
Fence Fenced
Community Features Clubhouse, Outdoor Pool, Playground, Tennis Court(s)
Waterfront Description None
Roof Type Shingle
Parking Type Attached Garage
Garage true
Building
Foundation Slab
Sewer Public Sewer
Water City
Level or Stories Two
Structure Type Brick Partial, Hardboard Siding
New Construction false
Construction Status Completed
Schools
Elementary Schools J.V. Washam
Middle Schools Bailey
High Schools William Amos Hough
Others
HOA Name Main Street Management
Restrictions Architectural Review
Acceptable Financing Cash, Conventional
Listing Terms Cash, Conventional
Special Listing Condition None
Read Less Info
Want to know what your home might be worth? Contact us for a FREE valuation!

Our team is ready to help you sell your home for the highest possible price ASAP
© 2024 Listings courtesy of Canopy MLS as distributed by MLS GRID. All Rights Reserved.
Bought with Michael Diniz • EXP Realty LLC Mooresville

Helping make real estate simple, fun and stress-free!







