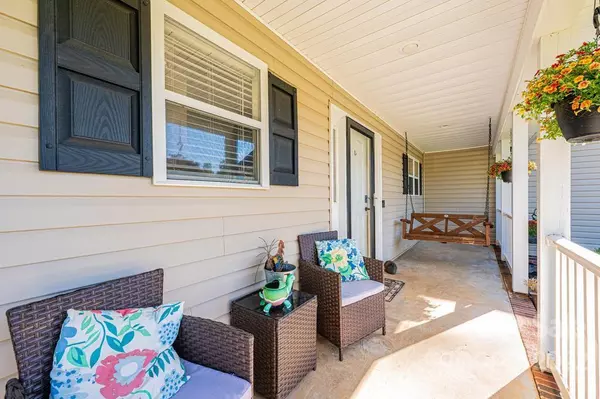$355,000
$372,000
4.6%For more information regarding the value of a property, please contact us for a free consultation.
3 Beds
2 Baths
1,813 SqFt
SOLD DATE : 01/24/2023
Key Details
Sold Price $355,000
Property Type Single Family Home
Sub Type Single Family Residence
Listing Status Sold
Purchase Type For Sale
Square Footage 1,813 sqft
Price per Sqft $195
Subdivision Ore Bank
MLS Listing ID 3910974
Sold Date 01/24/23
Style Ranch
Bedrooms 3
Full Baths 2
Abv Grd Liv Area 1,813
Year Built 2005
Lot Size 0.930 Acres
Acres 0.93
Property Description
Imagine “Home” as a 3 Bed 2 Bath Ranch on 0.93 acres. A spacious Open Floor Plan welcomes you as you grace the entrance. Relax in the Living Room by the warmth of a fire on cool, crisp days. The Kitchen features custom cabinetry, great countertop space, and room to entertain guests. Dine-in at the counter, Dining Room, or outside on the deck under a beautiful sky or twilight of the stars. The Main Bedroom has a walk-in closet and barn doors accenting the Bath entrance. The Remodeled Bath has 2 individual vanities with storage, Garden Tub, tiled walk-in Shower, and a storage closet. Adventure upstairs to the Bonus Room, where you can go to unwind with a movie or a good book.
Location
State NC
County Lincoln
Zoning R-SF
Rooms
Main Level Bedrooms 3
Interior
Interior Features Attic Walk In, Cathedral Ceiling(s), Entrance Foyer, Kitchen Island, Open Floorplan, Pantry, Split Bedroom, Walk-In Closet(s)
Heating Heat Pump
Cooling Ceiling Fan(s), Heat Pump
Flooring Carpet, Laminate, Linoleum, Hardwood, Tile, Vinyl
Fireplaces Type Fire Pit, Gas Log, Living Room, Propane
Fireplace true
Appliance Dishwasher, Dryer, Electric Range, Electric Water Heater, Microwave, Washer
Exterior
Exterior Feature Fire Pit
Garage Spaces 2.0
Fence Fenced
Community Features None
Waterfront Description None
Roof Type Shingle
Parking Type Attached Garage
Garage true
Building
Lot Description Sloped
Foundation Crawl Space
Sewer Septic Installed
Water Well
Architectural Style Ranch
Level or Stories 1 Story/F.R.O.G.
Structure Type Aluminum, Vinyl
New Construction false
Schools
Elementary Schools Pumpkin Center
Middle Schools North Lincoln
High Schools North Lincoln
Others
Restrictions Architectural Review,Building,Manufactured Home Not Allowed,Modular Not Allowed,Square Feet,Use
Special Listing Condition None
Read Less Info
Want to know what your home might be worth? Contact us for a FREE valuation!

Our team is ready to help you sell your home for the highest possible price ASAP
© 2024 Listings courtesy of Canopy MLS as distributed by MLS GRID. All Rights Reserved.
Bought with Charles Magro • EXP Realty LLC Mooresville

Helping make real estate simple, fun and stress-free!







