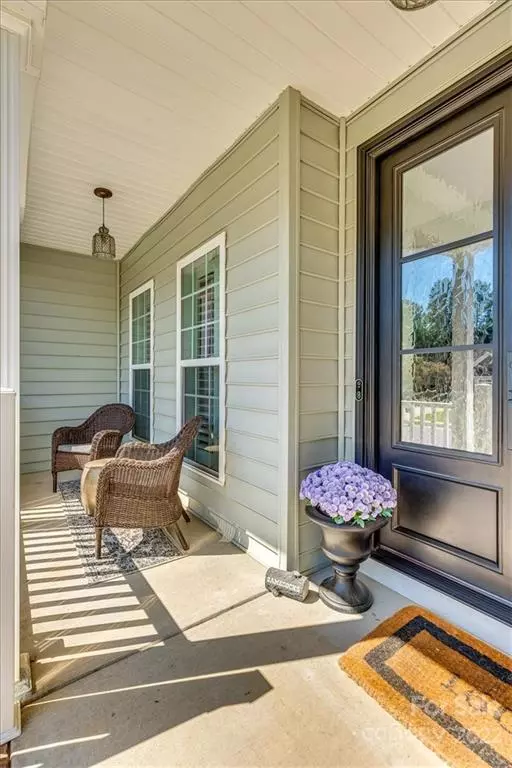$552,500
$565,000
2.2%For more information regarding the value of a property, please contact us for a free consultation.
4 Beds
3 Baths
2,279 SqFt
SOLD DATE : 01/19/2023
Key Details
Sold Price $552,500
Property Type Single Family Home
Sub Type Single Family Residence
Listing Status Sold
Purchase Type For Sale
Square Footage 2,279 sqft
Price per Sqft $242
Subdivision Seven Oaks
MLS Listing ID 3903947
Sold Date 01/19/23
Style Traditional
Bedrooms 4
Full Baths 2
Half Baths 1
HOA Fees $48/ann
HOA Y/N 1
Abv Grd Liv Area 2,279
Year Built 2006
Lot Size 9,147 Sqft
Acres 0.21
Property Description
Gorgeous and Immaculate 4 bedroom, 2 ½ bath custom home in Seven Oaks is ready for you to tour! Featuring a Gourmet Kitchen with quartzite marble leather finish countertops, new stainless steel appliance package along with a 5 burner gas cooktop. Primary ensuite that features marble floors, marble tiled shower, new vanity, marble countertops, and a cast iron stand alone tub to relax in after a busy day. Updated paint colors throughout, refinished hardwood floors, Renai tankless water heater, marble and shiplap added to fireplace, and updated lighting and fixtures throughout. To add pizzazz to already grand entrance to the home, a new Clark Hall Doors with Emtek keyless entry. Entertain guest on nice deck out back with sitting area or move to nice evening outside by the back fire pit. Have the convenience of a neighborhood while having the space of a corner lot. This home has been meticulously maintained and located near restaurants, shopping, parks and easy access to I-77.
Location
State SC
County York
Zoning MF-15
Rooms
Main Level Bedrooms 1
Interior
Interior Features Attic Stairs Pulldown, Attic Walk In, Entrance Foyer, Garden Tub, Pantry, Tray Ceiling(s), Vaulted Ceiling(s), Walk-In Closet(s)
Heating Central, Forced Air, Natural Gas
Cooling Ceiling Fan(s)
Flooring Tile, Wood
Fireplaces Type Gas, Gas Log, Insert
Fireplace true
Appliance Dishwasher, Exhaust Fan, Gas Cooktop, Gas Water Heater, Microwave, Plumbed For Ice Maker, Wall Oven
Exterior
Exterior Feature In-Ground Irrigation
Garage Spaces 2.0
Utilities Available Gas
Roof Type Shingle
Parking Type Driveway, Attached Garage, Garage Door Opener
Garage true
Building
Lot Description Corner Lot
Foundation Crawl Space, Other - See Remarks
Sewer Public Sewer
Water City
Architectural Style Traditional
Level or Stories Two
Structure Type Brick Partial, Vinyl
New Construction false
Schools
Elementary Schools Independence
Middle Schools Castle Heights
High Schools Rock Hill
Others
HOA Name AMG
Acceptable Financing Cash, Conventional, FHA, USDA Loan, VA Loan
Listing Terms Cash, Conventional, FHA, USDA Loan, VA Loan
Special Listing Condition None
Read Less Info
Want to know what your home might be worth? Contact us for a FREE valuation!

Our team is ready to help you sell your home for the highest possible price ASAP
© 2024 Listings courtesy of Canopy MLS as distributed by MLS GRID. All Rights Reserved.
Bought with Kathy Norman • Keller Williams South Park

Helping make real estate simple, fun and stress-free!







