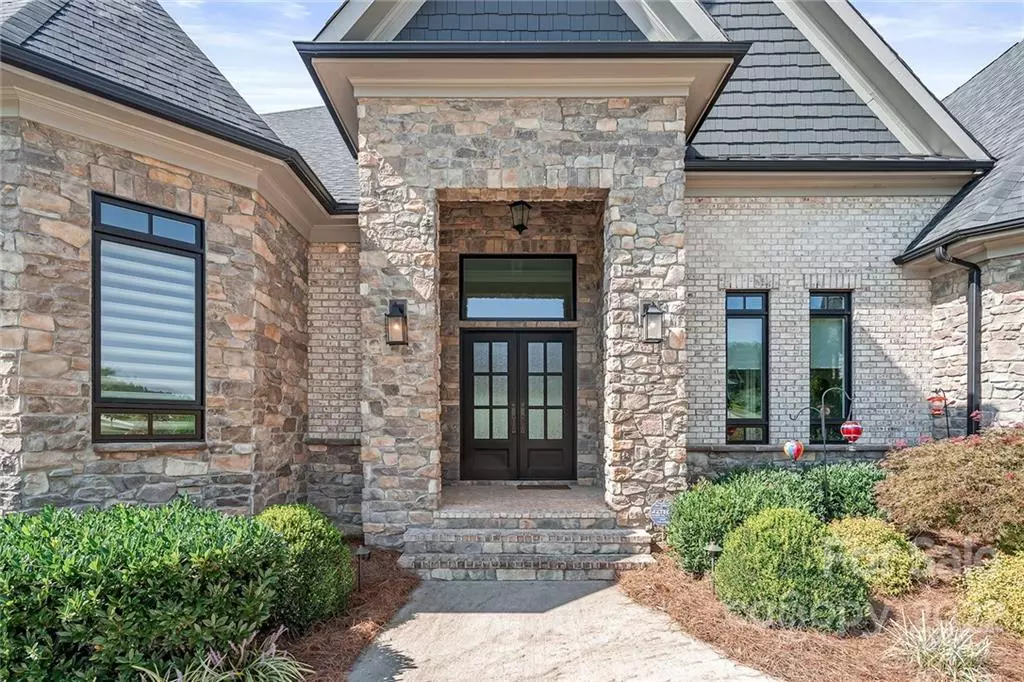$1,500,000
$1,300,000
15.4%For more information regarding the value of a property, please contact us for a free consultation.
3 Beds
3 Baths
3,621 SqFt
SOLD DATE : 01/12/2023
Key Details
Sold Price $1,500,000
Property Type Single Family Home
Sub Type Single Family Residence
Listing Status Sold
Purchase Type For Sale
Square Footage 3,621 sqft
Price per Sqft $414
Subdivision Pinnacle Ridge
MLS Listing ID 3907998
Sold Date 01/12/23
Style Transitional
Bedrooms 3
Full Baths 3
HOA Fees $96/qua
HOA Y/N 1
Abv Grd Liv Area 3,621
Year Built 2015
Lot Size 1.330 Acres
Acres 1.33
Lot Dimensions 175' street x 331' x 175' x 331'
Property Description
Spectacular home + acreage and privacy in exclusive gated community of Pinnacle Ridge. Spacious, open floorplan. Substantial Great Room w/sliding doors to covered terrace overlooking in-ground pool/hot tub. Kitchen w/sweeping, oversized island, cabinet front pantry, double ovens, & wine cooler. Dining room w/views of covered terrace and pool deck. 4-season Sunroom furnished w/fireplace, tile flooring, overlooking backyard & access to terrace. Sizable Office/Flex Space w/double french doors. Two roomy bedrooms, one w/ensuite bath. Second bedroom adjacent to hall bath. Primary bedroom immense w/trey ceiling & access to covered terrace. Primary Bath has dual vanities, spacious soaking tub, & substantial walk-in shower. Hallway between Primary bedroom & bathroom has two walk-in closets. Large drop-off area/mudroom. Roomy Laundry has built-in cabinetry and ample counter space. Oversized 3-car garage with epoxy covered floor. Custom details, hardwood floors, high ceilings throughout.
Location
State NC
County Lincoln
Zoning R-T
Rooms
Main Level Bedrooms 3
Interior
Interior Features Breakfast Bar, Cable Prewire, Drop Zone, Garden Tub, Kitchen Island, Open Floorplan, Pantry, Tray Ceiling(s), Walk-In Closet(s), Walk-In Pantry
Heating Central
Cooling Ceiling Fan(s)
Flooring Tile, Wood
Appliance Dishwasher, Double Oven, Dryer, Electric Cooktop, Electric Oven, Electric Water Heater, Exhaust Hood, Microwave, Refrigerator, Wall Oven, Washer
Exterior
Exterior Feature In Ground Pool
Garage Spaces 3.0
Roof Type Shingle
Parking Type Attached Garage
Garage true
Building
Foundation Crawl Space
Sewer Septic Installed
Water Well
Architectural Style Transitional
Level or Stories One
Structure Type Brick Full
New Construction false
Schools
Elementary Schools St. James
Middle Schools East Lincoln
High Schools East Lincoln
Others
HOA Name Main Street Management
Restrictions Architectural Review,Livestock Restriction
Acceptable Financing Cash, Conventional
Listing Terms Cash, Conventional
Special Listing Condition None
Read Less Info
Want to know what your home might be worth? Contact us for a FREE valuation!

Our team is ready to help you sell your home for the highest possible price ASAP
© 2024 Listings courtesy of Canopy MLS as distributed by MLS GRID. All Rights Reserved.
Bought with Kathy Carver • RE/MAX Executive

Helping make real estate simple, fun and stress-free!







