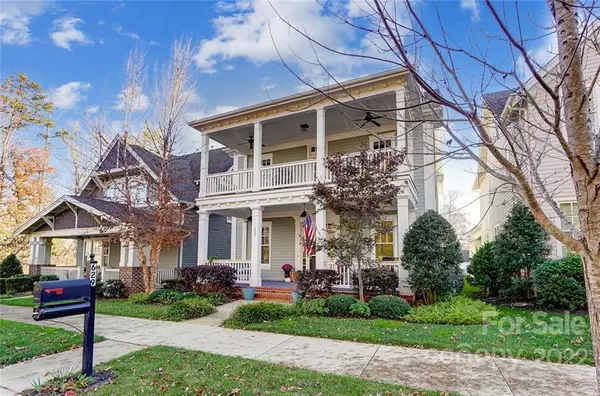$825,000
$849,900
2.9%For more information regarding the value of a property, please contact us for a free consultation.
4 Beds
4 Baths
3,236 SqFt
SOLD DATE : 01/11/2023
Key Details
Sold Price $825,000
Property Type Single Family Home
Sub Type Single Family Residence
Listing Status Sold
Purchase Type For Sale
Square Footage 3,236 sqft
Price per Sqft $254
Subdivision Davidson Wood
MLS Listing ID 3921084
Sold Date 01/11/23
Style Charleston
Bedrooms 4
Full Baths 3
Half Baths 1
HOA Fees $21
HOA Y/N 1
Abv Grd Liv Area 3,236
Year Built 2015
Lot Size 5,227 Sqft
Acres 0.12
Lot Dimensions 40x129x40x129
Property Description
Instantly feel at home in this Davidson Woods gem! Charleston style dbl porches offer private wooded views. Entertain in the open floorplan Kitchen w/island by Dining/GR or by fire table on covered 286 sf paver patio by Outdoor Kitchen. Grow veggies in stone sideyard planters. Wood floors, crown molding & updated lighting accent main level. Cozy FP has built-ins for your treasures. Soft close drawers, solid shelving & tons of closets add function. 1st floor Owner Suite features beautifully organized closet sys & gorgeous ensuite bath with deep soaking tub & custom shower. Turned stairs in generous foyer by main level Office lead upstairs where 2 BRs share one full bath & 3rd BR enjoys private access to hall bath. Huge cathedral ceiling Bonus Rm adds multi-purpose space for Media/Rec/Fitness (with 2 more closets!) Car lovers dream in oversized garage upgraded with specialty storage. Come live by greenway near Plum Creek & Bailey Rd Parks/High School & just 2 mi to downtown shops/dining!
Location
State NC
County Mecklenburg
Zoning RPA
Rooms
Main Level Bedrooms 1
Interior
Interior Features Attic Stairs Pulldown, Built-in Features, Cable Prewire, Cathedral Ceiling(s), Entrance Foyer, Garden Tub, Kitchen Island, Open Floorplan, Pantry, Walk-In Closet(s), Walk-In Pantry
Heating Forced Air, Natural Gas
Cooling Ceiling Fan(s)
Flooring Carpet, Tile, Wood
Fireplaces Type Fire Pit, Gas, Great Room
Fireplace true
Appliance Dishwasher, Disposal, Gas Cooktop, Gas Water Heater, Microwave, Plumbed For Ice Maker, Wall Oven
Exterior
Exterior Feature Fire Pit, Outdoor Kitchen
Garage Spaces 2.0
Community Features Sidewalks, Street Lights, Walking Trails
Roof Type Shingle
Parking Type Garage, Garage Door Opener, Garage Faces Rear
Garage true
Building
Lot Description Level, Views
Foundation Crawl Space
Sewer Public Sewer
Water City
Architectural Style Charleston
Level or Stories Two
Structure Type Fiber Cement
New Construction false
Schools
Elementary Schools Davidson K-8
Middle Schools Davidson K-8
High Schools William Amos Hough
Others
HOA Name CSI Property Management
Acceptable Financing Cash, Conventional
Listing Terms Cash, Conventional
Special Listing Condition None
Read Less Info
Want to know what your home might be worth? Contact us for a FREE valuation!

Our team is ready to help you sell your home for the highest possible price ASAP
© 2024 Listings courtesy of Canopy MLS as distributed by MLS GRID. All Rights Reserved.
Bought with Monique Spittel • Southern Homes of the Carolinas

Helping make real estate simple, fun and stress-free!







