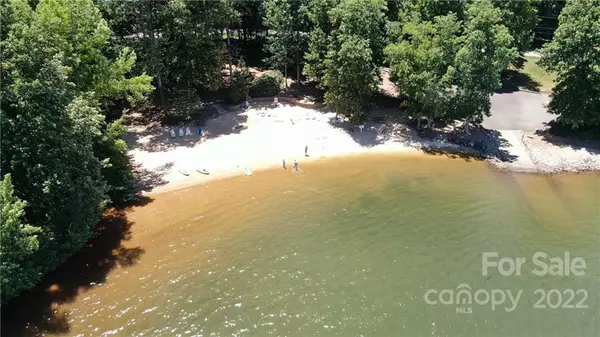$750,000
$794,900
5.6%For more information regarding the value of a property, please contact us for a free consultation.
4 Beds
4 Baths
4,490 SqFt
SOLD DATE : 01/06/2023
Key Details
Sold Price $750,000
Property Type Single Family Home
Sub Type Single Family Residence
Listing Status Sold
Purchase Type For Sale
Square Footage 4,490 sqft
Price per Sqft $167
Subdivision Shavenders Bluff
MLS Listing ID 3883624
Sold Date 01/06/23
Style Transitional
Bedrooms 4
Full Baths 3
Half Baths 1
HOA Fees $34
HOA Y/N 1
Abv Grd Liv Area 2,983
Year Built 2003
Lot Size 0.906 Acres
Acres 0.906
Property Description
This private, cul-de-sac home could be yours! Located in a waterfront community with private beach, boat launch and shaded picnic areas. Mature trees provide peaceful setting on this +/- .906 lot. Grand owners suite on main level boasts cathedral ceiling on one end and trey ceiling on the other complete with luxurious ensuite. Spacious kitchen complete w/dbl ovens, gas range, SS appliances. Dining Rm includes custom built in cabs. Main lvl private office for at home works space. Two story great room is a warm, inviting w/stacked stone, wood burning fireplace. Upstairs you'll find two spacious BRs & bonus/BR & full bath and walk in storage. Need another bedroom with privacy and place to entertain? The basement has bedroom, full bath, family room, workout room, screen porch w/ hot tub & workshop space with double door to exterior. Plus there is a hidden room at the end. This heated/cooled space has lots of possibilities-safe room, weapon storage, wine cellar- Home generator is included!
Location
State NC
County Iredell
Zoning RA
Rooms
Basement Basement, Basement Shop, Partially Finished
Main Level Bedrooms 1
Interior
Interior Features Attic Stairs Pulldown, Attic Walk In, Built-in Features, Cable Prewire, Cathedral Ceiling(s), Central Vacuum, Entrance Foyer, Hot Tub, Kitchen Island, Vaulted Ceiling(s), Walk-In Closet(s), Whirlpool
Heating Central, Forced Air, Natural Gas
Cooling Ceiling Fan(s)
Flooring Carpet, Tile, Wood
Fireplaces Type Great Room, Wood Burning
Fireplace true
Appliance Convection Oven, Dishwasher, Disposal, Double Oven, Down Draft, Gas Cooktop, Gas Oven, Gas Range, Gas Water Heater, Microwave, Plumbed For Ice Maker, Refrigerator, Self Cleaning Oven, Wall Oven
Exterior
Exterior Feature Hot Tub, In-Ground Irrigation
Garage Spaces 2.0
Fence Fenced
Community Features Cabana, Outdoor Pool, Picnic Area, Recreation Area, RV/Boat Storage
Utilities Available Cable Available, Gas, Wired Internet Available
Waterfront Description Beach - Public, Lake, Paddlesport Launch Site - Community
Roof Type Composition
Parking Type Driveway, Attached Garage, Garage Door Opener, Garage Faces Side, Parking Space(s)
Garage true
Building
Lot Description Cul-De-Sac, Wooded
Sewer Septic Installed
Water Well
Architectural Style Transitional
Level or Stories Two and a Half
Structure Type Brick Full, Wood
New Construction false
Schools
Elementary Schools Woodland Heights
Middle Schools Woodland Heights
High Schools Lake Norman
Others
Restrictions Architectural Review,Building,Manufactured Home Not Allowed,Modular Not Allowed,Square Feet,Subdivision
Acceptable Financing Cash, Conventional
Listing Terms Cash, Conventional
Special Listing Condition None
Read Less Info
Want to know what your home might be worth? Contact us for a FREE valuation!

Our team is ready to help you sell your home for the highest possible price ASAP
© 2024 Listings courtesy of Canopy MLS as distributed by MLS GRID. All Rights Reserved.
Bought with Jennifer Vandersol • J. Lyn Signature Properties Inc.

Helping make real estate simple, fun and stress-free!







