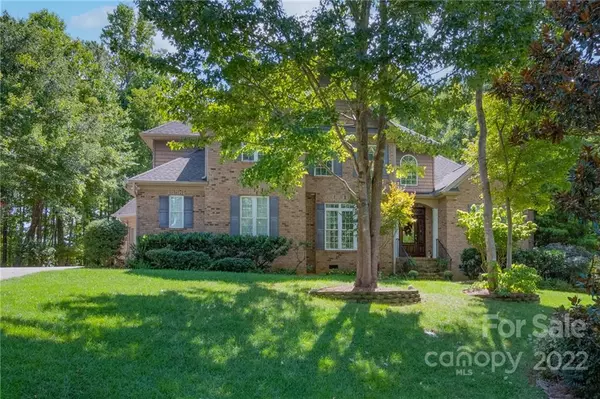$655,000
$650,000
0.8%For more information regarding the value of a property, please contact us for a free consultation.
3 Beds
4 Baths
3,681 SqFt
SOLD DATE : 01/09/2023
Key Details
Sold Price $655,000
Property Type Single Family Home
Sub Type Single Family Residence
Listing Status Sold
Purchase Type For Sale
Square Footage 3,681 sqft
Price per Sqft $177
Subdivision Water Edge
MLS Listing ID 3926733
Sold Date 01/09/23
Style Traditional
Bedrooms 3
Full Baths 3
Half Baths 1
HOA Fees $54
HOA Y/N 1
Abv Grd Liv Area 3,681
Year Built 2005
Lot Size 0.570 Acres
Acres 0.57
Property Description
Don’t miss this incredible custom home in the highly sought after Water Edge neighborhood. Home features soaring ceilings with big crown moldings, two fireplaces, beautiful lighting, lovely warm flooring, a screened back porch and tons of storage space. Owners suite is conveniently located on the main level with an extra large walk in closet and a separate shower and tub. Dream kitchen has tons of cabinets, granite countertops and stainless steel appliances. Two bedrooms upstairs share a jack and Jill bathroom and the bonus room is HUGE! It has its own bath and closet and would make an incredible guest suite. In fact, your guest might never leave! If garage space is what you are looking for, this home has 5 stalls! Most rooms have recently been painted so it is truly move in ready. All of this with a nicely landscaped yard, a quiet cul-de-sac street and a community pool located by the lake.
Location
State SC
County York
Zoning RC-II
Rooms
Main Level Bedrooms 1
Interior
Interior Features Attic Stairs Pulldown, Cable Prewire, Pantry, Tray Ceiling(s), Vaulted Ceiling(s), Walk-In Closet(s)
Heating Central, Forced Air, Natural Gas
Cooling Ceiling Fan(s)
Flooring Carpet, Tile, Wood
Fireplaces Type Gas Vented
Fireplace true
Appliance Dishwasher, Disposal, Electric Cooktop, Gas Water Heater, Microwave, Tankless Water Heater
Exterior
Garage Spaces 5.0
Fence Fenced
Community Features Clubhouse, Outdoor Pool, Street Lights
Utilities Available Gas
Roof Type Shingle
Parking Type Attached Garage, Detached Garage
Garage true
Building
Lot Description Sloped, Wooded
Foundation Crawl Space
Sewer Public Sewer
Water City
Architectural Style Traditional
Level or Stories One and One Half
Structure Type Brick Full, Shingle/Shake
New Construction false
Schools
Elementary Schools Mount Gallant
Middle Schools Dutchman Creek
High Schools Northwestern
Others
HOA Name Cedar Mgmt
Acceptable Financing Cash, Conventional, FHA, VA Loan
Listing Terms Cash, Conventional, FHA, VA Loan
Special Listing Condition None
Read Less Info
Want to know what your home might be worth? Contact us for a FREE valuation!

Our team is ready to help you sell your home for the highest possible price ASAP
© 2024 Listings courtesy of Canopy MLS as distributed by MLS GRID. All Rights Reserved.
Bought with Trish Graves • Allen Tate Lake Wylie

Helping make real estate simple, fun and stress-free!







