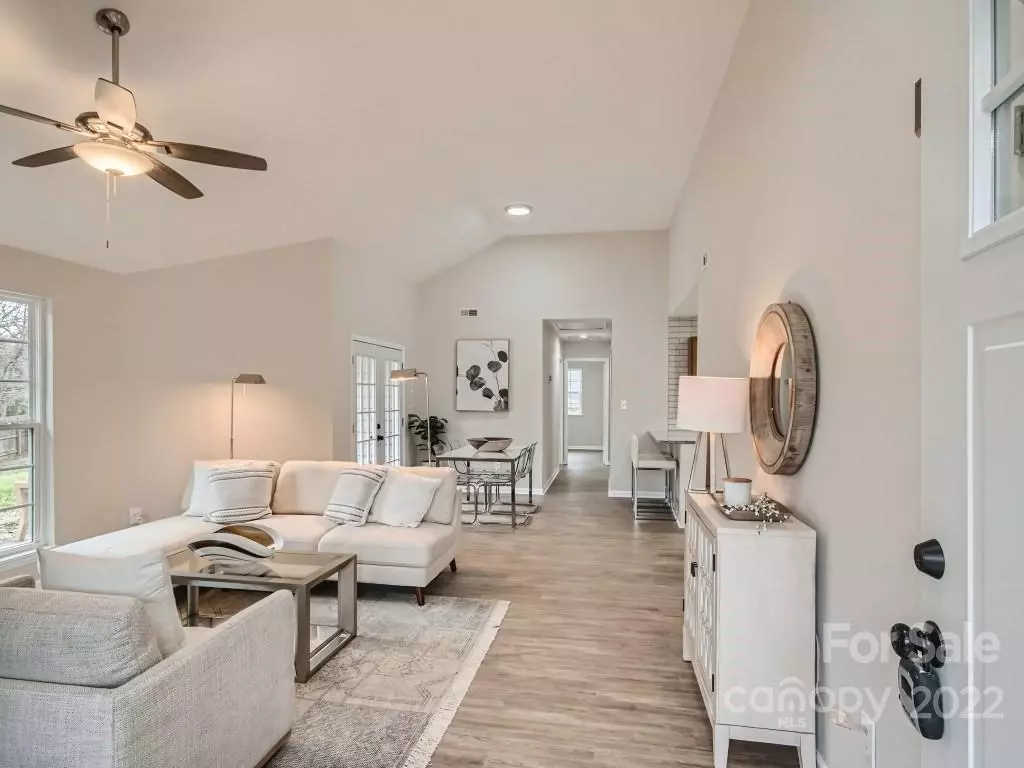$340,000
$340,000
For more information regarding the value of a property, please contact us for a free consultation.
3 Beds
2 Baths
1,452 SqFt
SOLD DATE : 01/03/2023
Key Details
Sold Price $340,000
Property Type Single Family Home
Sub Type Single Family Residence
Listing Status Sold
Purchase Type For Sale
Square Footage 1,452 sqft
Price per Sqft $234
Subdivision Deerhurst
MLS Listing ID 3926336
Sold Date 01/03/23
Style Ranch
Bedrooms 3
Full Baths 2
Construction Status Completed
Abv Grd Liv Area 1,452
Year Built 1984
Lot Size 0.280 Acres
Acres 0.28
Property Description
Fabulous fully renovated 3 bed/2 bath home on corner lot of cul de sac. Large open living area with vaulted ceiling and cozy brick fireplace has french doors for tons of light and opens onto patio and fenced back yard. Remodeled kitchen with new granite counters, back splash to the ceiling and new appliances.
Bar area for extra seating between kitchen and living area ties the two spaces together. Enjoy the primary bedroom down the hall with raised ceiling and closet organizers. This brand new master bath with it's large beautifully tiled shower will make you feel like you are in a resort.
Converted garage not included in HLA due to not being permitted but is heated and cooled. Use this extra space for anything from family room, office or mother in law suite. This added space makes this house truly unique.
Location
State NC
County Mecklenburg
Zoning R4
Rooms
Main Level Bedrooms 3
Interior
Interior Features Attic Stairs Pulldown, Attic Walk In, Breakfast Bar, Open Floorplan, Pantry, Vaulted Ceiling(s), Walk-In Closet(s)
Heating Electric, Forced Air
Cooling Central Air
Flooring Vinyl
Fireplaces Type Gas Log
Fireplace true
Appliance Dishwasher, Disposal, Electric Water Heater, Oven
Exterior
Parking Type Driveway, Parking Space(s)
Garage false
Building
Lot Description Corner Lot
Foundation Crawl Space
Sewer Public Sewer
Water City
Architectural Style Ranch
Level or Stories One
Structure Type Brick Partial, Vinyl
New Construction false
Construction Status Completed
Schools
Elementary Schools Piney Grove
Middle Schools Mint Hill
High Schools Butler
Others
Senior Community false
Acceptable Financing Cash, Conventional, FHA
Listing Terms Cash, Conventional, FHA
Special Listing Condition None
Read Less Info
Want to know what your home might be worth? Contact us for a FREE valuation!

Our team is ready to help you sell your home for the highest possible price ASAP
© 2024 Listings courtesy of Canopy MLS as distributed by MLS GRID. All Rights Reserved.
Bought with Angie Castro • Evernest LLC

Helping make real estate simple, fun and stress-free!







